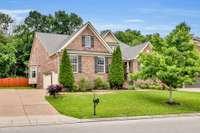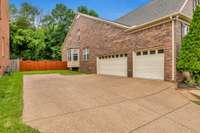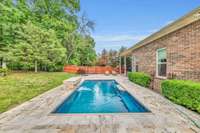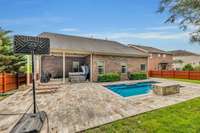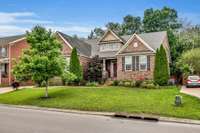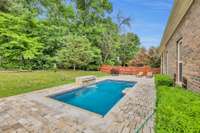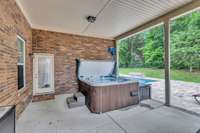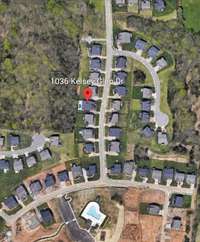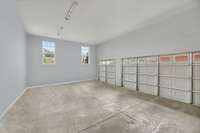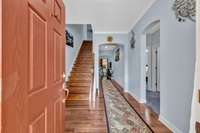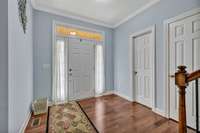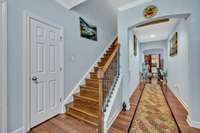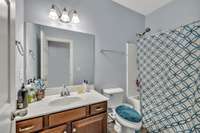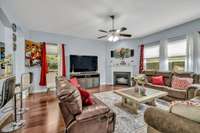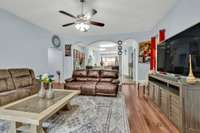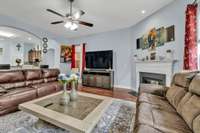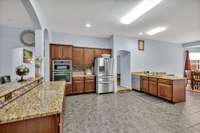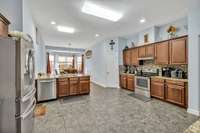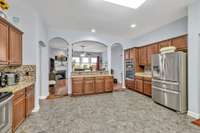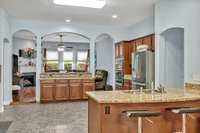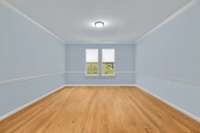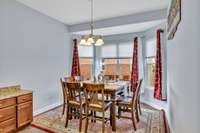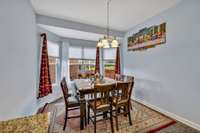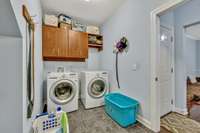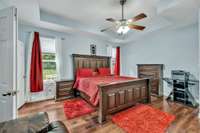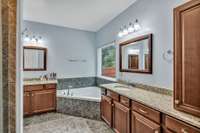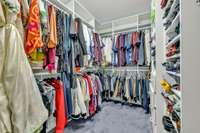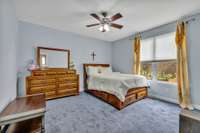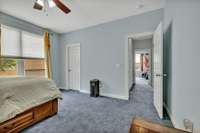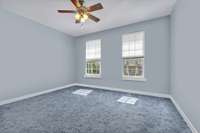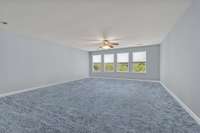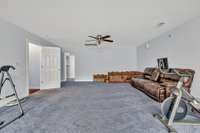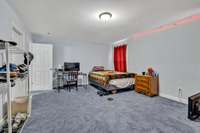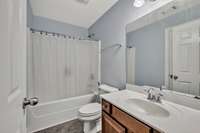$769,000 1036 Kelsey Glen Dr - Mount Juliet, TN 37122
Fully fenced in back yard with a heated saltwater pool with electric cover and waterfall and jacuzzi that backs up to mature trees. Three car garage with ample storage. The primary suite is on the main level with in suite bathroom w/ shower- garden tub with double vanities and large walk- in closet. There are two additional bedrooms on main level with shared full bath and hallway half bath. There is one bedroom upstairs and two large bonus rooms. Very large open eat in kitchen w/ bay window, high ceilings, granite countertops, pantry, and ample storage. Open concept living room w/ fireplace. Hardwood floors throughout the main level. Walkable neighborhood in Mt Juliet with a community pool, sidewalks, street lamps, and a playground. Minutes from Providence shopping center, brand new Costco, restaurants, movie theater and more.
Directions:I-40 to N. Mount Juliet Rd. Left on Old Lebanon Dirt Rd. Left into Kelsey Glen.
Details
- MLS#: 2656558
- County: Wilson County, TN
- Subd: Kelsey Glen Ph1 Sec 2A
- Stories: 2.00
- Full Baths: 3
- Half Baths: 1
- Bedrooms: 4
- Built: 2012 / EXIST
- Lot Size: 0.280 ac
Utilities
- Water: Public
- Sewer: Public Sewer
- Cooling: Central Air
- Heating: Central
Public Schools
- Elementary: Springdale Elementary School
- Middle/Junior: West Wilson Middle School
- High: Mt. Juliet High School
Property Information
- Constr: Brick, Vinyl Siding
- Roof: Shingle
- Floors: Carpet, Finished Wood, Tile
- Garage: 3 spaces / attached
- Parking Total: 3
- Basement: Crawl Space
- Fence: Back Yard
- Waterfront: No
- Living: 19x18 / Great Room
- Dining: 14x15 / Separate
- Kitchen: 16x16
- Bed 1: 15x17 / Suite
- Bed 2: 14x13 / Walk- In Closet( s)
- Bed 3: 14x12 / Walk- In Closet( s)
- Bed 4: 18x14 / Bath
- Bonus: 18x30
- Patio: Covered Deck, Covered Patio
- Taxes: $2,800
- Amenities: Playground, Pool
Appliances/Misc.
- Green Cert: NAHB Green Building Certified – Gold
- Fireplaces: 1
- Drapes: Remain
- Pool: In Ground
Features
- Dishwasher
- Disposal
- Microwave
- Refrigerator
- High Ceilings
- Pantry
- Storage
- Walk-In Closet(s)
- Primary Bedroom Main Floor
- High Speed Internet
- Instant Hot Water Disp
- Windows
Listing Agency
- Office: Zeitlin Sothebys International Realty
- Agent: Pam Klos
- CoListing Office: Zeitlin Sothebys International Realty
- CoListing Agent: Mallory Waterman
Information is Believed To Be Accurate But Not Guaranteed
Copyright 2024 RealTracs Solutions. All rights reserved.

