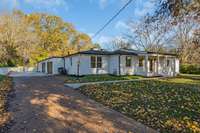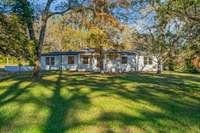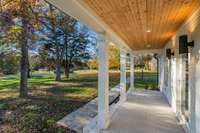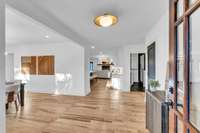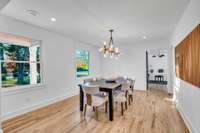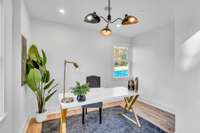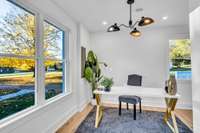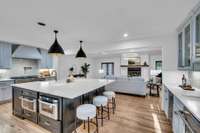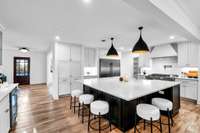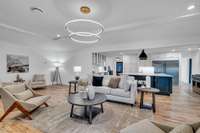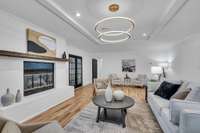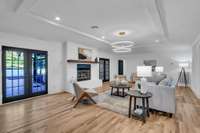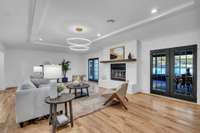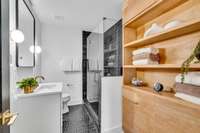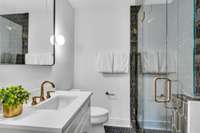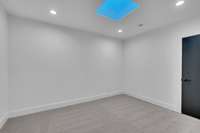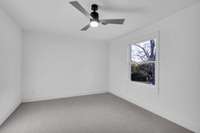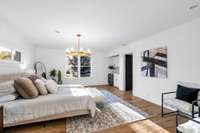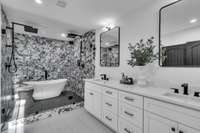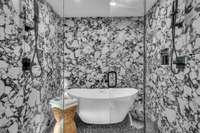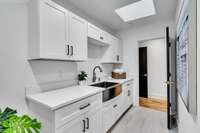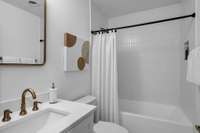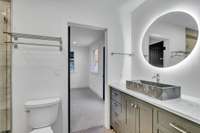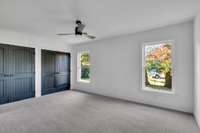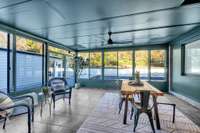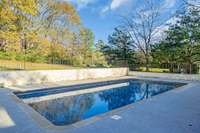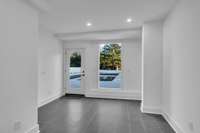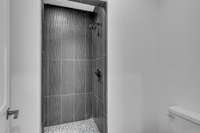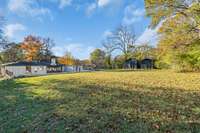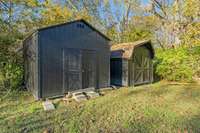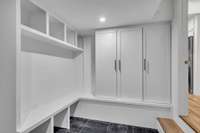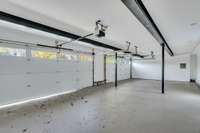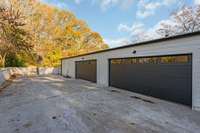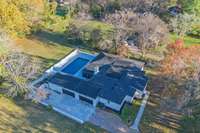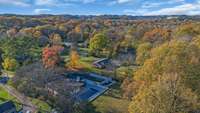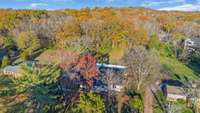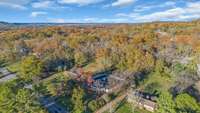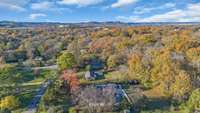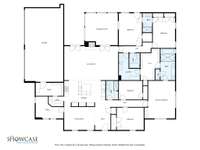$2,100,000 818 Bresslyn Rd - Nashville, TN 37205
Welcome to this stunning L- shaped, mid- century modern remodeled ranch home, set on nearly an acre of serene, private land. Tucked away from the road, this property boasts a spacious front porch and an entertainer’s dream layout. With one- level living, it’s ideal for both multi- generational families and easy everyday living. The expansive owner’s suite features a wet bar, expansive closet and wet room. While the pool house offers a full bath and the flexibility to be a guest house or studio. The sunroom, with its seamless indoor- outdoor feel, overlooks the sparkling pool and vast backyard. Two large sheds provide ample space for a workshop, storage, or creative pursuits. Experience luxury, comfort, and versatility in this thoughtfully designed home.
Directions:Hwy 70s West towards Bellevue. Just past HWY 100 & 70 split turn right on Brook Hollow. LEFT on Bresslyn Rd. Home on right
Details
- MLS#: 2705555
- County: Davidson County, TN
- Subd: Brook Meade
- Style: Ranch
- Stories: 1.00
- Full Baths: 5
- Bedrooms: 5
- Built: 1956 / EXIST
- Lot Size: 0.910 ac
Utilities
- Water: Public
- Sewer: Public Sewer
- Cooling: Central Air
- Heating: Central
Public Schools
- Elementary: Gower Elementary
- Middle/Junior: H. G. Hill Middle
- High: James Lawson High School
Property Information
- Constr: Brick
- Roof: Asphalt
- Floors: Carpet, Finished Wood, Tile
- Garage: 4 spaces / detached
- Parking Total: 4
- Basement: Crawl Space
- Fence: Partial
- Waterfront: No
- Living: 29x11 / Great Room
- Dining: 12x16 / Formal
- Kitchen: 13x17
- Bed 1: 20x15 / Suite
- Bed 2: 11x14 / Walk- In Closet( s)
- Bed 3: 11x11 / Extra Large Closet
- Bed 4: 12x17 / Bath
- Bonus: 10x11 / Main Level
- Patio: Covered Porch, Porch, Screened
- Taxes: $5,591
- Features: Barn(s), Carriage/Guest House, Storage
Appliances/Misc.
- Fireplaces: 1
- Drapes: Remain
- Pool: In Ground
Features
- Dishwasher
- Disposal
- Ice Maker
- Microwave
- Refrigerator
- Stainless Steel Appliance(s)
- Accessible Hallway(s)
- Ceiling Fan(s)
- Entry Foyer
- Extra Closets
- In-Law Floorplan
- Walk-In Closet(s)
- Wet Bar
- Primary Bedroom Main Floor
- High Speed Internet
- Kitchen Island
- Tankless Water Heater
- Carbon Monoxide Detector(s)
- Fire Alarm
Listing Agency
- Office: Compass Tennessee, LLC
- Agent: Terra L. Bell
Information is Believed To Be Accurate But Not Guaranteed
Copyright 2025 RealTracs Solutions. All rights reserved.

