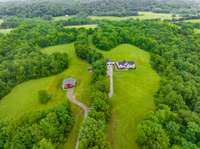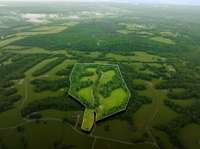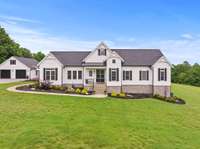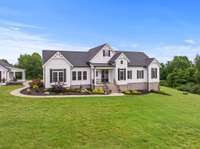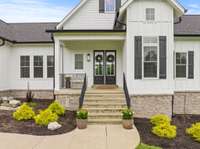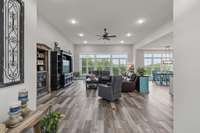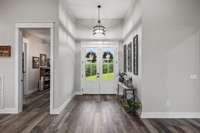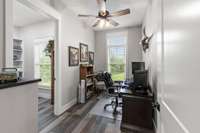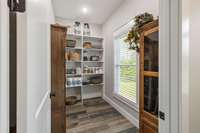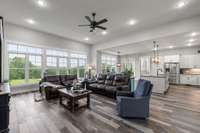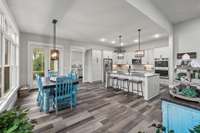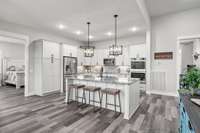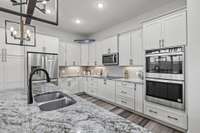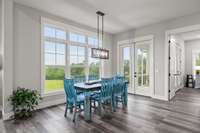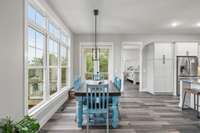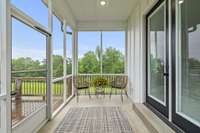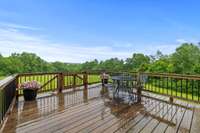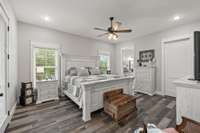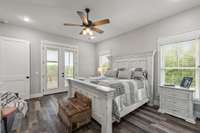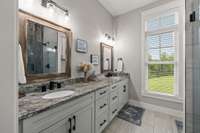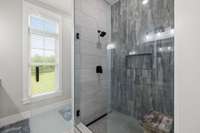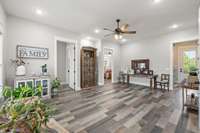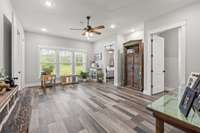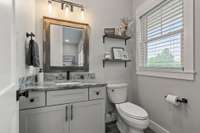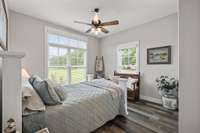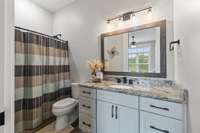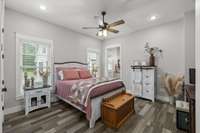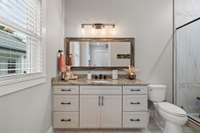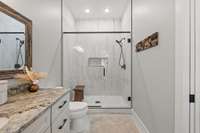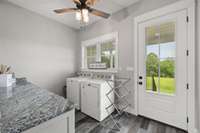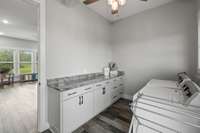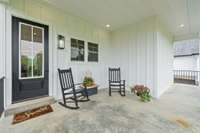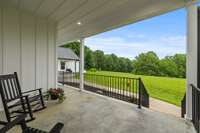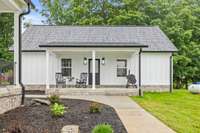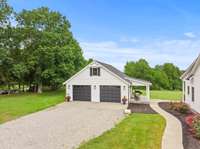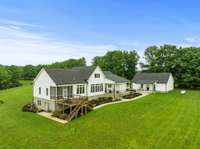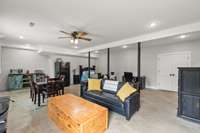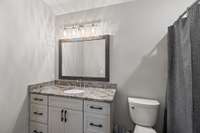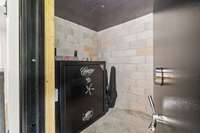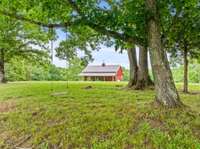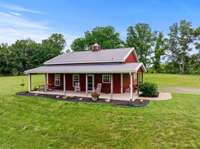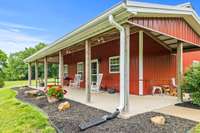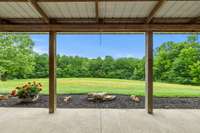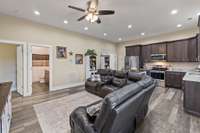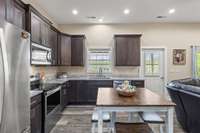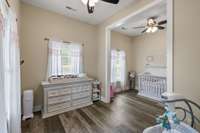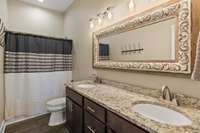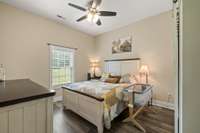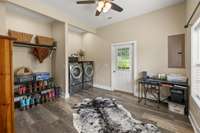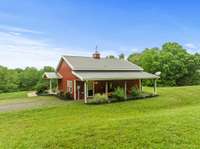$1,492,500 179 Wild Cherry Ln - Nunnelly, TN 37137
Rare opportunity to purchase two stunning homes on 45 acres in Richey Farms! The main farmhouse features an open floor plan, 3 beds/ 3. 5 baths, 2 living spaces, an office, marble counters, SS appliances, a wood patterned tile floor throughout the main level, a screened- in porch, a wood deck, and a covered patio. The basement consists of a studio apt/ flex space w/ bath & safe room, poured concrete floors. A new ( 2024) 30' x40' garage ( plumbed for bath) includes a covered patio. The adjacent home is a cozy barndominium with 2 beds/ 1 bath, an oversized utility room, granite counters, SS appliances, wood- like vinyl plank flooring, and covered front and back porches. You can build an additional house on each parcel, making it an ideal setup for a living compound, or live in one house & rent out the other. Surrounded by rolling hills and abundant wildlife. Near local golf course, airport, Piney & Duck Rivers, wineries, venues, downtown Centerville, and approx 50 miles SW of downtown Nashville.
Directions:From Nashville, I-40 W to Exit 172. Turn L onto TN-46. Turn R onto HWY 100. Turn R onto Skyview Dr. Skyview will turn into Dodd Hollow Rd. Stay L, then turn R into Richey Farms(Hackberry LN). Turn R onto Wild Cherry Ln.
Details
- MLS#: 2658700
- County: Hickman County, TN
- Subd: Richey Farms
- Style: Ranch
- Stories: 1.00
- Full Baths: 4
- Half Baths: 1
- Bedrooms: 4
- Built: 2020 / EXIST
- Lot Size: 45.130 ac
Utilities
- Water: Public
- Sewer: Septic Tank
- Cooling: Central Air, Electric
- Heating: Central, Electric, Propane
Public Schools
- Elementary: Centerville Elementary
- Middle/Junior: East Hickman Middle School
- High: Hickman Co Sr High School
Property Information
- Constr: Fiber Cement
- Roof: Shingle
- Floors: Tile
- Garage: 3 spaces / detached
- Parking Total: 3
- Basement: Apartment
- Fence: Partial
- Waterfront: No
- Living: 21x20 / Great Room
- Dining: 15x13 / Combination
- Kitchen: 15x13
- Bed 1: 17x14 / Full Bath
- Bed 2: 13x12 / Bath
- Bed 3: 13x12 / Bath
- Den: 21x14 / Separate
- Bonus: 23x22 / Basement Level
- Patio: Covered Patio, Deck
- Taxes: $1,971
- Features: Garage Door Opener, Stable, Storage, Storm Shelter
Appliances/Misc.
- Fireplaces: No
- Drapes: Remain
Features
- Dishwasher
- Ice Maker
- Microwave
- Refrigerator
- Air Filter
- Ceiling Fan(s)
- Entry Foyer
- Extra Closets
- High Ceilings
- Pantry
- Walk-In Closet(s)
- Primary Bedroom Main Floor
- High Speed Internet
- Kitchen Island
- Smoke Detector(s)
Listing Agency
- Office: Weichert, REALTORS - Big Dog Group
- Agent: Donna L Rayburn, GRI®, ABR®, PSA
Information is Believed To Be Accurate But Not Guaranteed
Copyright 2024 RealTracs Solutions. All rights reserved.

