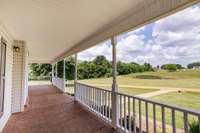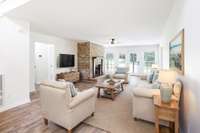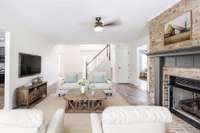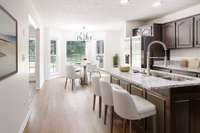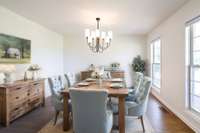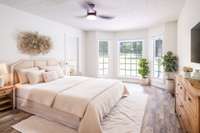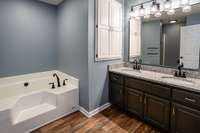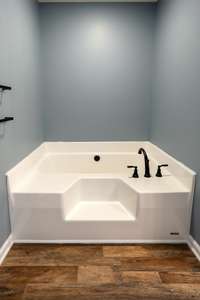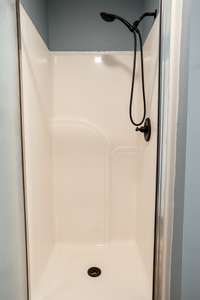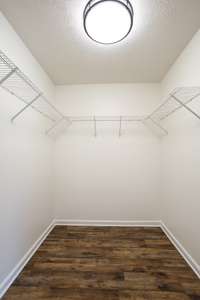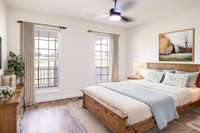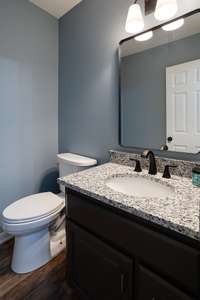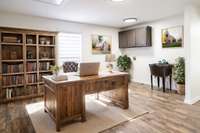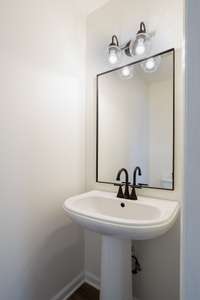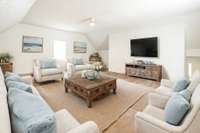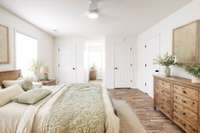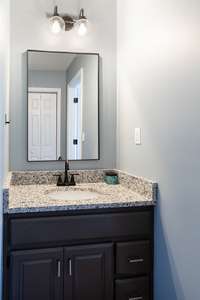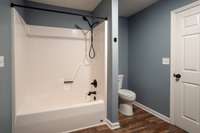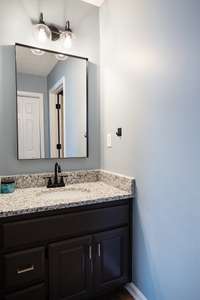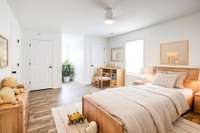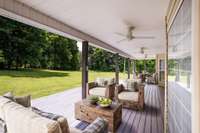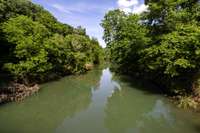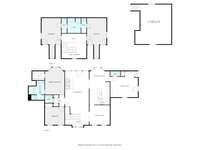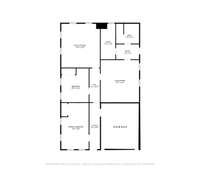$1,463,900 814 Denning Ford Rd - Portland, TN 37148
This spectacular home has been completely remodeled with new HVAC units, flooring, granite countertops, fixtures, water heater, and a fresh coat of paint throughout. This move- in ready property is one of a kind! Enjoy the greenbelt tax benefits, and take advantage of the * fully furnished* barndominium ( on the same property! ) to use as your guesthouse/ in- law- suite. Enjoy the beauty of sunsets and variety of wildlife on this 15. 23- acre property from the comfort of your covered back deck or front porch. If you have horses, this property has plenty of open fields to allow them to roam and includes a wooded area behind the house with a creek large enough to make a fun filled day of canoeing/ kayaking. Be sure to see the video walkthrough & drone footage, linked at the bottom of the listing. Don’t let this one get away!
Directions:I-65 N, Right on Exit 117 on Hwy 52 into Portland. Cross 109 at main intersection, back on Hwy 52E, Left on Airport Road - Merge into Denning Ford at stop sign. Property will be on the Right.
Details
- MLS#: 2657254
- County: Sumner County, TN
- Stories: 2.00
- Full Baths: 2
- Half Baths: 2
- Bedrooms: 4
- Built: 1998 / EXIST
- Lot Size: 15.230 ac
Utilities
- Water: Public
- Sewer: Septic Tank
- Cooling: Central Air, Electric
- Heating: Central, Electric
Public Schools
- Elementary: Watt Hardison Elementary
- Middle/Junior: Portland West Middle School
- High: Portland High School
Property Information
- Constr: Vinyl Siding
- Roof: Asphalt
- Floors: Finished Wood, Vinyl
- Garage: 2 spaces / detached
- Parking Total: 2
- Basement: Crawl Space
- Waterfront: No
- Living: 16x35
- Dining: 13x13
- Kitchen: 21x13 / Eat- in Kitchen
- Bed 1: 13x16 / Walk- In Closet( s)
- Bed 2: 13x20
- Bed 3: 13x20
- Bed 4: 10x15
- Bonus: 20x25
- Patio: Covered Deck, Covered Porch
- Taxes: $2,368
- Features: Garage Door Opener, Carriage/Guest House, Smart Lock(s)
Appliances/Misc.
- Fireplaces: 1
- Drapes: Remain
Features
- Dishwasher
- Microwave
- Refrigerator
- Air Filter
- Ceiling Fan(s)
- Extra Closets
- Pantry
- Walk-In Closet(s)
- Primary Bedroom Main Floor
- High Speed Internet
Listing Agency
- Office: Exit Real Estate Solutions
- Agent: Robin Blankenship
Information is Believed To Be Accurate But Not Guaranteed
Copyright 2024 RealTracs Solutions. All rights reserved.



