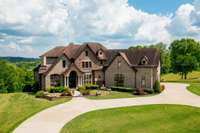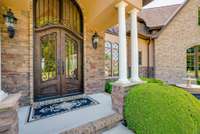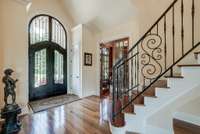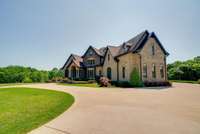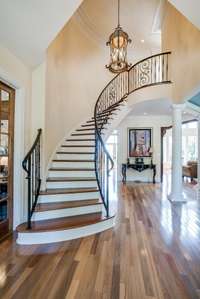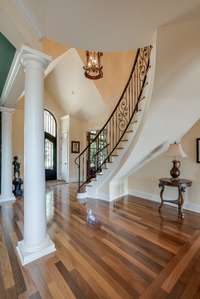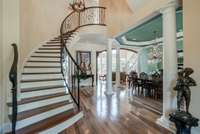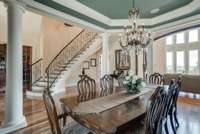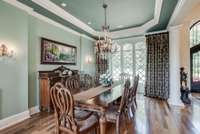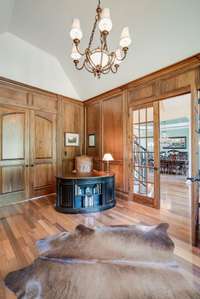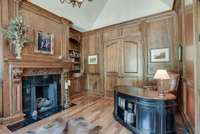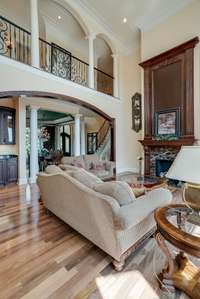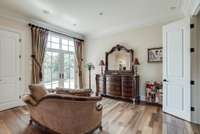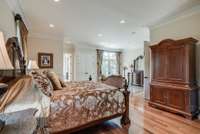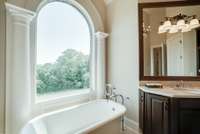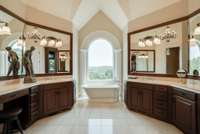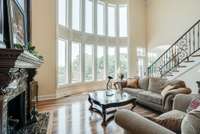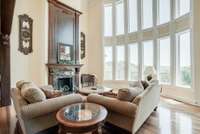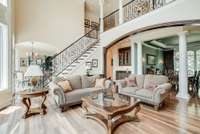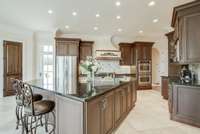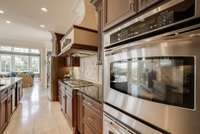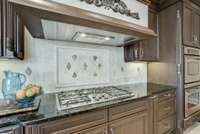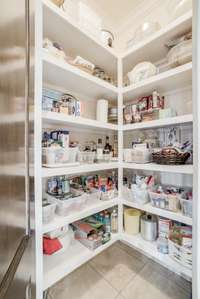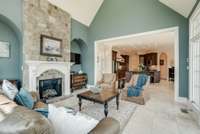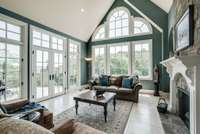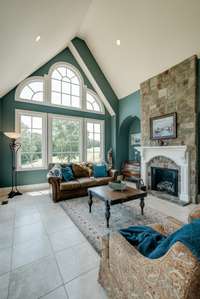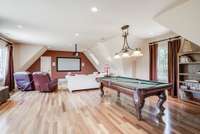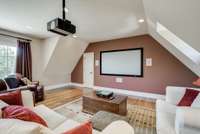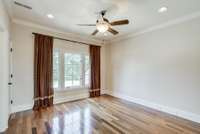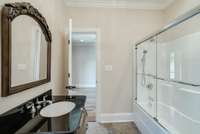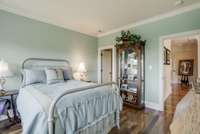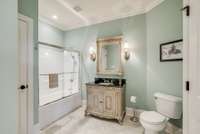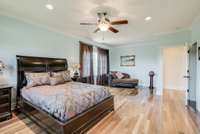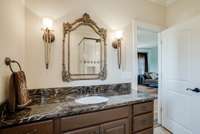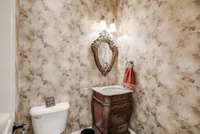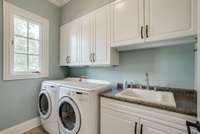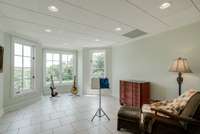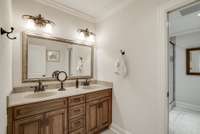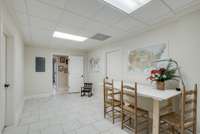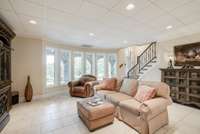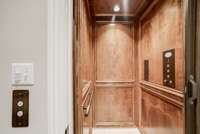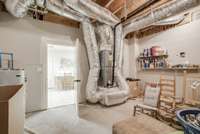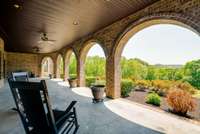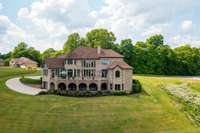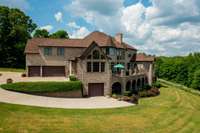$1,899,000 4047 Ironwood Dr - Greenbrier, TN 37073
CUSTOM LUXURY FRENCH COUNTRY STYLE HOME ON T- BOX # 4 OF PEBBLE BROOKE SUBDIVISION, OFFERING STUNNING VIEWS, BEAUTIFUL MILLWORK, BRAZILIAN WALNUT FLOORS, TRAVERTINE TILE, SOARING CEILINGS, HANDICAP ACCESSIBLE VIA ELEVATOR, PRIMARY SUITE ON MAIN LEVEL,& 2ND PRIMARY ON SECOND LEVEL, LIBRARY, DINING, KEEPING/ GATHERING ROOM, GOURMET KITCHEN, BALCONY OVERLOOKING STUNNING VIEWS, 3 BEDROOMS UP W/ MEDIA ROOM, LOWER LEVEL HAS FULL WALK IN SHOWER, LIVING, BEDROOM, SEWING, EQUIPMENT ROOM, COVERED PATIO SPACE ON LOWER LEVEL. 2- WASHER/ DRYER HOOKUPS ONE ON MAIN LEVEL & LOWER LEVEL. IRRIGATION SYSTEM, CENTRAL VAC. HOME OFFERS 4 CAR GARAGE- 3 UPPER / ONE ON LOWER LEVEL. PRIVATE SCHOOLS - DAVIDSON ACADEMY, POPE JOHN PAUL. ALL APPLIANCES REMAIN, MINI FRIDGE DOWNSTAIRS & MICROWAVE, ALSO BILLARD TABLE & EQUPIMENT, PROJECTOR & SCREEN, FOUNTAIN IN FRONT REMAIN. LOT TO LEFT OF HOME IS AVAILABLE TO PURCHASE AS WELL, PRICED @ 280K, FOR LOT. AND AVAILABLE FIRST TO BUYERS OF HOME.
Directions:FROM NASHVILLE TAKE I-24 W TO EXIT #35, BEAR RIGHT ONTO WHITES CREEK PIKE (AKA TOM AUSTIN PKWY)APPROX 5 MILES TO PEBBLE BROOK ON LEFT THEN RIGHT FOLLOW ROAD TO HOUSE ON LEFT , ONLY 20 MIN. TO NASHVILLE
Details
- MLS#: 2658667
- County: Robertson County, TN
- Subd: Pebble Brook Estates
- Stories: 3.00
- Full Baths: 5
- Half Baths: 1
- Bedrooms: 5
- Built: 2008 / EXIST
- Lot Size: 0.680 ac
Utilities
- Water: Public
- Sewer: STEP System
- Cooling: Central Air
- Heating: Central
Public Schools
- Elementary: Coopertown Elementary
- Middle/Junior: Coopertown Middle School
- High: Springfield High School
Property Information
- Constr: Brick, Stone
- Floors: Finished Wood, Tile
- Garage: 4 spaces / detached
- Parking Total: 4
- Basement: Finished
- Fence: Back Yard
- Waterfront: No
- View: Valley
- Living: 17x14 / Formal
- Dining: 17x13 / Formal
- Kitchen: 35x25
- Bed 1: 19x15 / Suite
- Bed 2: 23x14 / Bath
- Bed 3: 14x12 / Bath
- Bed 4: 13x12 / Bath
- Bonus: 34x22 / Over Garage
- Patio: Covered Patio
- Taxes: $7,970
- Features: Balcony
Appliances/Misc.
- Fireplaces: 3
- Drapes: Remain
Features
- Dishwasher
- Microwave
- Refrigerator
- Accessible Elevator Installed
- Accessible Entrance
- Accessible Hallway(s)
- Ceiling Fan(s)
- Central Vacuum
- Elevator
- Entry Foyer
- Extra Closets
- High Ceilings
- Pantry
- Storage
- Walk-In Closet(s)
- Kitchen Island
Listing Agency
- Office: simpliHOM
- Agent: Deborah ( Debi) Griggs
Information is Believed To Be Accurate But Not Guaranteed
Copyright 2024 RealTracs Solutions. All rights reserved.

