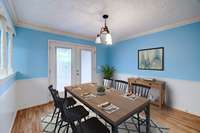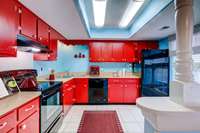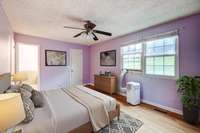$210,000 5600 Country Dr - Nashville, TN 37211
Welcome to your new home with all the conveniences provided the easy commute to I24 and I65, downtown, shopping, and restaurants. The cozy living room is complete with a charming brick, gas fireplace. Laminate flooring and crown molding in the living room continues into the dining room which also features wainscoting. The water heater is only 5 years old, and the 2 year old kitchen appliances and washer & dryer will convey! The primary bedroom is complete with a walk- in closet for ample storage. Outside you can enjoy a fenced- in courtyard with a storage building. 3 parking spaces are included with the unit. Enjoy easy living while the HOA covers trash, water, lawn care, and all exterior. The community also features a pool, tennis courts, and clubhouse. HOA has recently replaced all roofs and gutters. Cabinets can be painted. We have a quote.
Directions:Nolensville Rd S to Old Hickory (L) One block (L) into Hickory Valley. Go to stop sign (L) one block (L) to top of the hill, turn right into parking space. Unit #315
Details
- MLS#: 2659865
- County: Davidson County, TN
- Subd: Hickory Valley Condominiums
- Style: Traditional
- Stories: 2.00
- Full Baths: 2
- Half Baths: 1
- Bedrooms: 3
- Built: 1978 / EXIST
- Lot Size: 0.020 ac
Utilities
- Water: Public
- Sewer: Public Sewer
- Cooling: Central Air, Electric
- Heating: Central, Natural Gas
Public Schools
- Elementary: Cole Elementary
- Middle/Junior: Antioch Middle
- High: Cane Ridge High School
Property Information
- Constr: Frame, Stone
- Roof: Shingle
- Floors: Finished Wood, Laminate, Tile
- Garage: No
- Parking Total: 3
- Basement: Slab
- Fence: Privacy
- Waterfront: No
- Living: 33x22 / Great Room
- Dining: 12x12 / Separate
- Kitchen: 10x9
- Bed 1: 16x11 / Walk- In Closet( s)
- Bed 2: 15x10
- Bed 3: 12x12
- Patio: Patio
- Taxes: $1,344
- Amenities: Clubhouse, Pool, Tennis Court(s)
- Features: Storage
Appliances/Misc.
- Fireplaces: 1
- Drapes: Remain
Features
- Dishwasher
- Disposal
- Dryer
- Microwave
- Refrigerator
- Washer
- Ceiling Fan(s)
- Fire Alarm
- Smoke Detector(s)
Listing Agency
- Office: The Ashton Real Estate Group of RE/ MAX Advantage
- Agent: Gary Ashton
- CoListing Office: The Ashton Real Estate Group of RE/ MAX Advantage
- CoListing Agent: Shauna Mason
Information is Believed To Be Accurate But Not Guaranteed
Copyright 2024 RealTracs Solutions. All rights reserved.
































