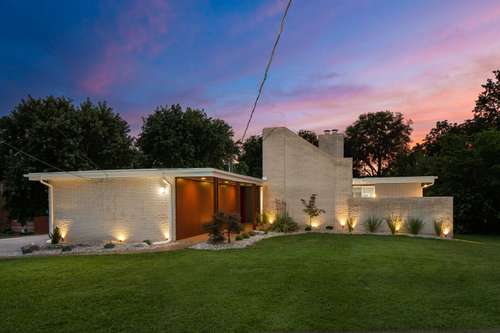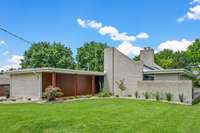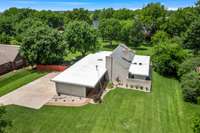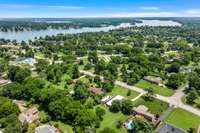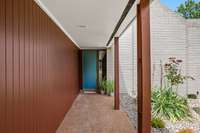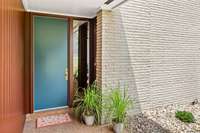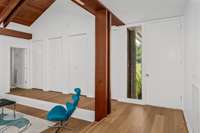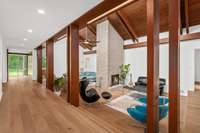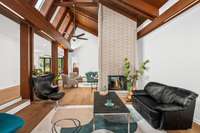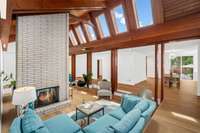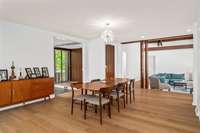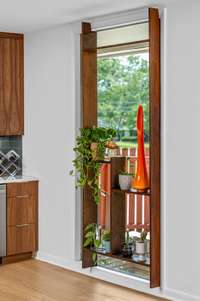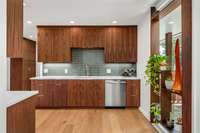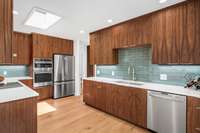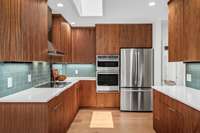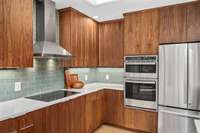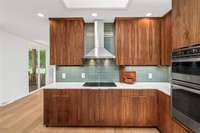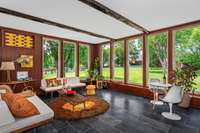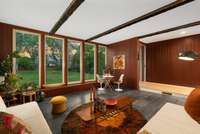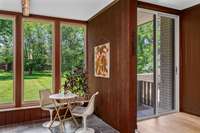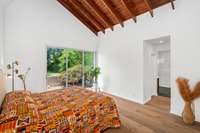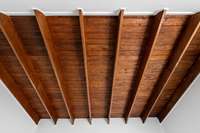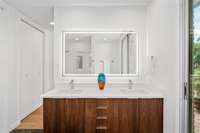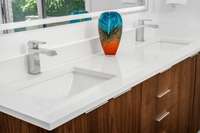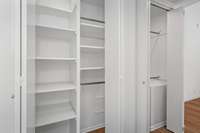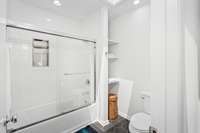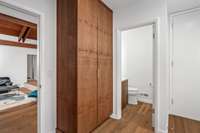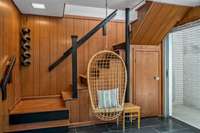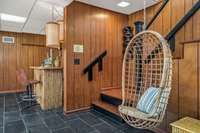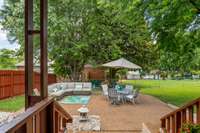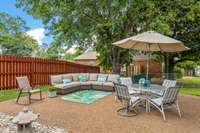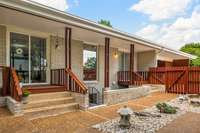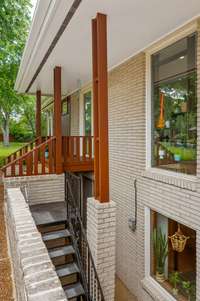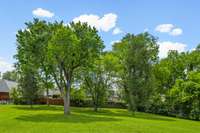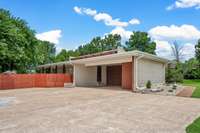$1,200,000 308 Brandywine Dr - Old Hickory, TN 37138
Truly one- of- a- kind mid- century modern home. Designed by Architect Robinson Neil Bass, known for historically significant preservation & other notable Nashville mid- century architecture. His public designs include the Cheekwood Botanic Hall. ( Docs & Video attached) The Wittmann residence is a one- owner, rare & remarkable Mid- Mod specimen. Painstakingly restored, the home is truly breathtaking. From the white brick exterior, to the unique roof pitch & 8 custom Velux skylights, this home displays elements quintessential to MCM design. Inside walk into soaring 17' ceilings clad in walnut plank, unique sunken living space w/ oversized double sided fireplace, natural light streaming in every room & original floor to ceiling doors, & large windows that connect the interior to the natural world. A stunning new kitchen includes custom flat front walnut cabinetry designed to blend seamlessly w/ the original vintage elements. Offer accepted w/ a house sale contingency & 48 hr 1st Right of Refusal
Directions:From 40 exit 221A toward The Hermitage. Continue straight onto Old Hickory Blvd. Right on Shute Lane, Left through archway onto Brandywine Dr.
Details
- MLS#: 2670797
- County: Davidson County, TN
- Subd: Brandywine Farms
- Stories: 1.00
- Full Baths: 2
- Half Baths: 1
- Bedrooms: 3
- Built: 1970 / EXIST
- Lot Size: 1.030 ac
Utilities
- Water: Public
- Sewer: Septic Tank
- Cooling: Central Air
- Heating: Central
Public Schools
- Elementary: Andrew Jackson Elementary
- Middle/Junior: DuPont Hadley Middle
- High: McGavock Comp High School
Property Information
- Constr: Brick
- Floors: Finished Wood, Slate, Tile
- Garage: No
- Parking Total: 8
- Basement: Finished
- Fence: Back Yard
- Waterfront: No
- Living: 34x22 / Sunken
- Dining: 15x17 / Formal
- Kitchen: 17x12 / Pantry
- Bed 1: 14x15 / Suite
- Bed 2: 12x12
- Bed 3: 12x13
- Den: 22x18 / Paneled
- Taxes: $3,479
Appliances/Misc.
- Fireplaces: No
- Drapes: Remain
Features
- Dishwasher
- Disposal
- Microwave
- Refrigerator
Listing Agency
- Office: Crye- Leike, Inc. , REALTORS
- Agent: Michele Mazzu
Information is Believed To Be Accurate But Not Guaranteed
Copyright 2024 RealTracs Solutions. All rights reserved.
