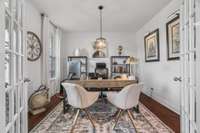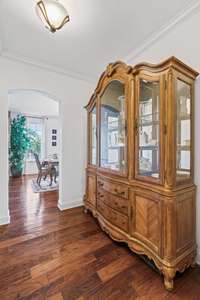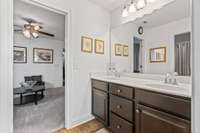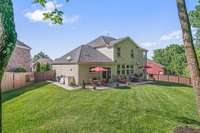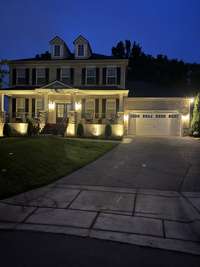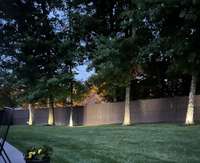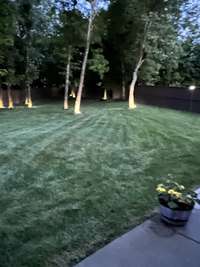$829,900 441 Valley Spring Dr - Mount Juliet, TN 37122
This charming home features 5 bedrooms, 3. 5 baths, home office, formal dining, large kitchen with gas range & walk in pantry, bonus room w/ stadium seating, pool table, & arcade table and a spacious private fenced & fully irrigated yard which is perfect for relaxation and entertaining. The open floor plan, large kitchen, lush outdoor space with professional up lighting in the front & solar lighting in the back, and being a privacy lot on a cul- de- sac make this home a true gem! NEW ROOF & NEW WATER HEATER - installed in 2023! Conveniently located near the amazing neighborhood Providence pool/ playground and a short drive to downtown Nashville, it' s an opportunity not to be missed. Schedule a showing today!
Directions:From Nashville: I-40 E to Exit 226C to Belinda Parkway- turn left at red light. Take a Right on Providence Trail. Right on Sterling Woods. Left on Valley Spring Drive. Home is on the Right.
Details
- MLS#: 2658880
- County: Wilson County, TN
- Subd: Providence Phk Sec3
- Style: Traditional
- Stories: 2.00
- Full Baths: 3
- Half Baths: 1
- Bedrooms: 5
- Built: 2015 / EXIST
- Lot Size: 0.480 ac
Utilities
- Water: Public
- Sewer: Public Sewer
- Cooling: Central Air, Electric
- Heating: Central, Natural Gas
Public Schools
- Elementary: Rutland Elementary
- Middle/Junior: Gladeville Middle School
- High: Wilson Central High School
Property Information
- Constr: Brick
- Roof: Asphalt
- Floors: Carpet, Finished Wood, Tile
- Garage: 2 spaces / attached
- Parking Total: 2
- Basement: Crawl Space
- Fence: Back Yard
- Waterfront: No
- Living: 19x18
- Dining: 14x12 / Formal
- Kitchen: 19x15 / Eat- in Kitchen
- Bed 1: 17x15 / Suite
- Bed 2: 15x11
- Bed 3: 15x11 / Bath
- Bed 4: 15x11 / Walk- In Closet( s)
- Bonus: 19x18 / Second Floor
- Patio: Patio
- Taxes: $2,659
- Amenities: Clubhouse, Playground, Pool, Trail(s)
- Features: Garage Door Opener, Smart Irrigation, Storage
Appliances/Misc.
- Fireplaces: 1
- Drapes: Remain
Features
- Dishwasher
- Disposal
- Microwave
- Primary Bedroom Main Floor
Listing Agency
- Office: Crye- Leike, Inc. , REALTORS
- Agent: Pam Bodiford
- CoListing Office: Crye- Leike, Inc. , REALTORS
- CoListing Agent: Margaret Dixon
Information is Believed To Be Accurate But Not Guaranteed
Copyright 2024 RealTracs Solutions. All rights reserved.





