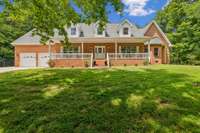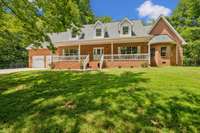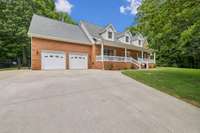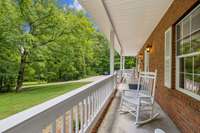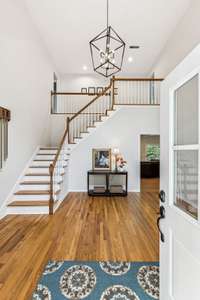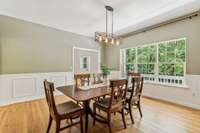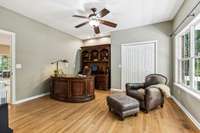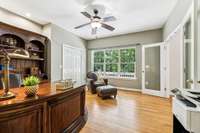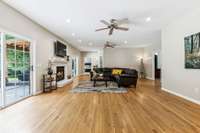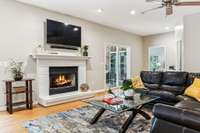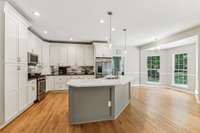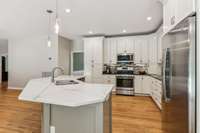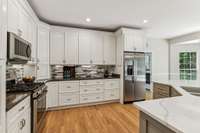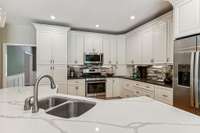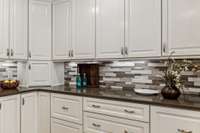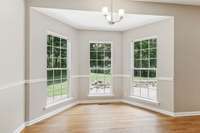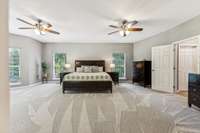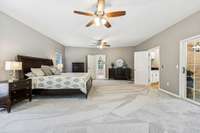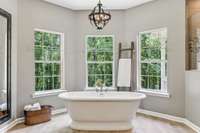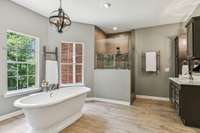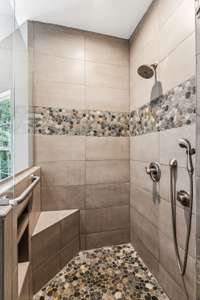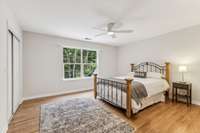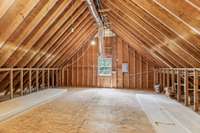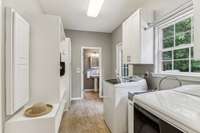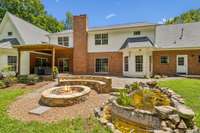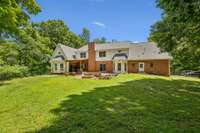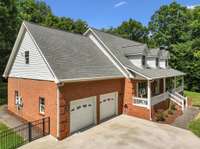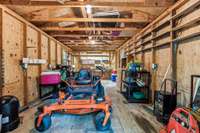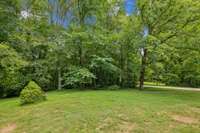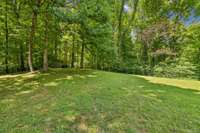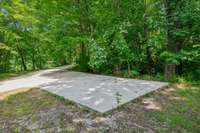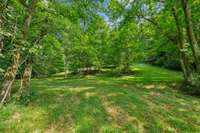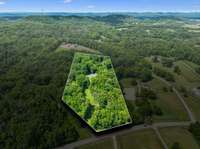$1,250,000 6480 Peytonsville Arno Rd - College Grove, TN 37046
Desirable location and Privacy on 7. 39 Acres! Exquisite 5BR Brick Home with updates on a serene, Wooded lot with Trails, Open spaces, and a fenced back area! New Paint, Carpet, Light Fixtures, and the list goes on. Quartz Countertops in Kitchen, Gas range, new refrigerator, custom shelving- pull outs and built- ins- open to living area with new gas logs. Real Oak Hardwoods throughout. Large main level Primary suite with access to back covered porch, 2 closets, updated bath- South African Volcanic Limestone freestanding tub, heated towel bars, tile shower. Main floor dedicated office or 2nd BR. Grand foyer, Formal Dining. Laundry w/ built- ins, cabinets and ironing board. Upper level- spacious bedrooms, updated baths, Huge Recreational Room- media, school, etc. Unfinished bonus space- ready for expansion. RV Pad & long, Concrete Driveway, walkways, and patios freshly sealed. Relax by the Firepit and Koi pond! Enjoy wildlife and nature in this special place to call home!
Directions:From Franklin: I-65 S to I-840 to Murfreesboro/Knoxville. Take Peytonsville exit- (R) on Peytonsville, (L) on Peytonsville Arno at stop sign to 6480 on (L).
Details
- MLS#: 2680913
- County: Williamson County, TN
- Subd: Frost Estate
- Style: Cape Cod
- Stories: 2.00
- Full Baths: 3
- Half Baths: 1
- Bedrooms: 5
- Built: 1995 / EXIST
- Lot Size: 7.390 ac
Utilities
- Water: Public
- Sewer: Septic Tank
- Cooling: Central Air, Electric
- Heating: Central, Propane
Public Schools
- Elementary: Bethesda Elementary
- Middle/Junior: Thompson' s Station Middle School
- High: Summit High School
Property Information
- Constr: Brick, Vinyl Siding
- Roof: Asphalt
- Floors: Carpet, Finished Wood, Laminate, Tile
- Garage: 2 spaces / attached
- Parking Total: 2
- Basement: Crawl Space
- Fence: Back Yard
- Waterfront: No
- Living: 23x20
- Dining: 16x15
- Kitchen: 25x13 / Eat- in Kitchen
- Bed 1: 27x19 / Suite
- Bed 2: 15x13 / Extra Large Closet
- Bed 3: 15x10 / Extra Large Closet
- Bed 4: 14x13 / Extra Large Closet
- Den: 17x16
- Bonus: 38x15 / Second Floor
- Patio: Covered Patio, Covered Porch, Patio
- Taxes: $3,062
- Features: Garage Door Opener
Appliances/Misc.
- Fireplaces: 1
- Drapes: Remain
Features
- Dishwasher
- Disposal
- Microwave
- Refrigerator
- Ceiling Fan(s)
- Entry Foyer
- High Ceilings
- Storage
- Walk-In Closet(s)
- Wet Bar
- Primary Bedroom Main Floor
- Smoke Detector(s)
Listing Agency
- Office: Keller Williams Realty
- Agent: Leigh Gillig
- CoListing Office: Keller Williams Realty
- CoListing Agent: Toni Frizzell
Information is Believed To Be Accurate But Not Guaranteed
Copyright 2024 RealTracs Solutions. All rights reserved.

