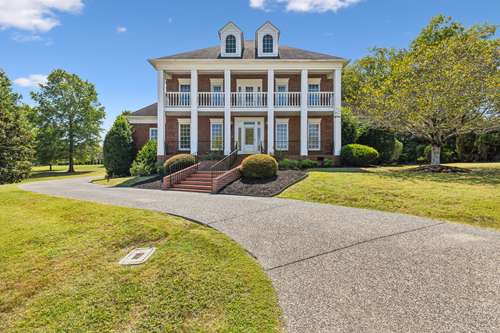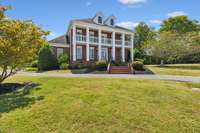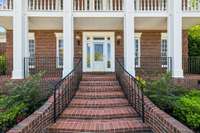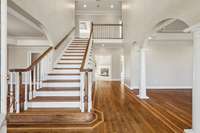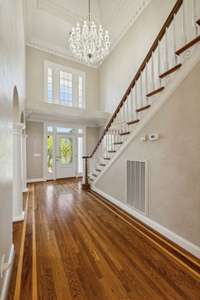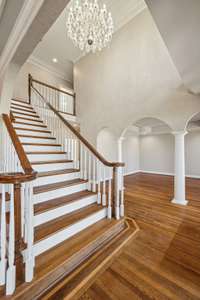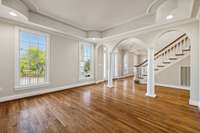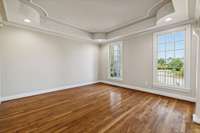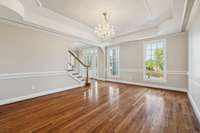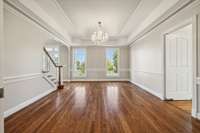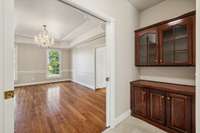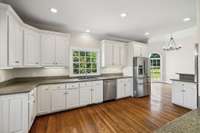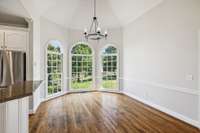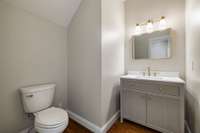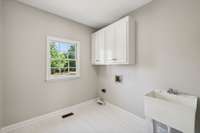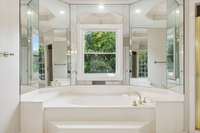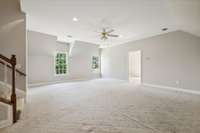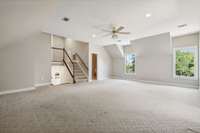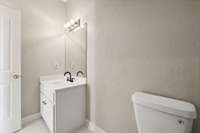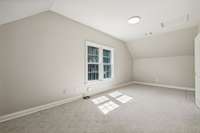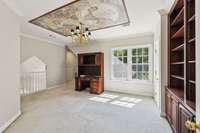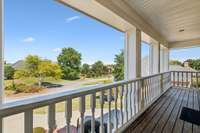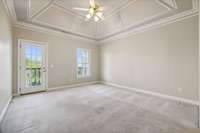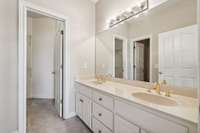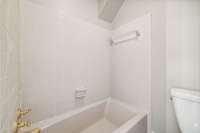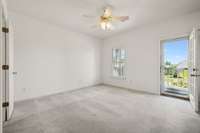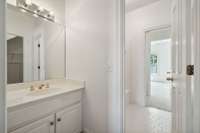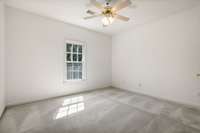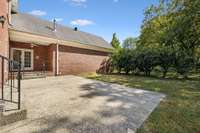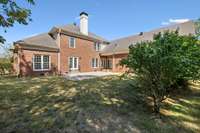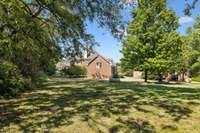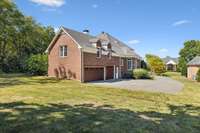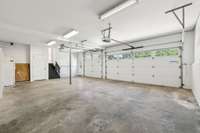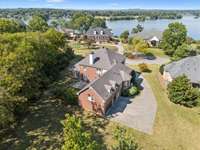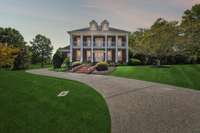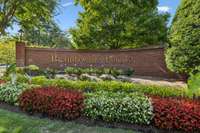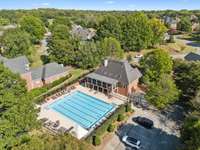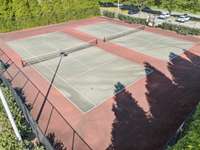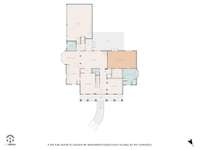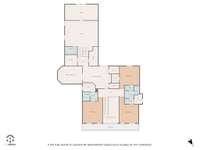$1,375,000 833 Hunters Hill Tr - Old Hickory, TN 37138
This MUST SEE home has LAKE VIEWS from the front porch & covered second floor balcony. It is located on the end of a cul- de- sac with a large private lot with community open space behind it. NEW ROOF installed 9/ 24! New gutters& downspouts installed 9/ 24! The main level features an expansive primary suite, formal dining w/ butler' s pantry area, living room, and kitchen with large eat- in area that opens to a family room. The upstairs has three bedrooms, a beautiful office space with custom built ins, exercise loft area, bonus room, and a flex space that could be an additional office/ 5th bedroom, or hobby room off of the bonus area. There is LOTS of storage including a floored attic & several walk out storage areas. Brandywine Pointe is an incredible community that offers swim, pickleball/ tennis courts, and a beautiful clubhouse.
Directions:I-40 East, exit 221A, cross over Lebanon Rd & turn Right on Shute Lane, Left on Brandywine Pointe Blvd, Left on Hunters Hill Trace, home is on the left at end of the cul-de-sac.
Details
- MLS#: 2707926
- County: Davidson County, TN
- Subd: Brandywine Pointe
- Style: Traditional
- Stories: 2.00
- Full Baths: 3
- Half Baths: 2
- Bedrooms: 4
- Built: 1993 / EXIST
- Lot Size: 0.670 ac
Utilities
- Water: Public
- Sewer: Public Sewer
- Cooling: Central Air, Electric
- Heating: Central, Electric, Natural Gas
Public Schools
- Elementary: Andrew Jackson Elementary
- Middle/Junior: DuPont Hadley Middle
- High: McGavock Comp High School
Property Information
- Constr: Brick
- Roof: Asphalt
- Floors: Carpet, Finished Wood, Tile
- Garage: 3 spaces / detached
- Parking Total: 3
- Basement: Crawl Space
- Waterfront: No
- View: Lake
- Living: 23x16 / Great Room
- Dining: 17x13 / Formal
- Kitchen: 19x12 / Eat- in Kitchen
- Bed 1: 25x16 / Suite
- Bed 2: 17x13 / Bath
- Bed 3: 17x13 / Bath
- Bed 4: 14x13 / Bath
- Den: 14x13
- Bonus: 22x20 / Over Garage
- Patio: Covered Porch, Patio, Porch
- Taxes: $4,263
- Amenities: Clubhouse, Pool, Tennis Court(s), Underground Utilities
- Features: Balcony, Garage Door Opener, Smart Irrigation
Appliances/Misc.
- Fireplaces: 1
- Drapes: Remain
Features
- Dishwasher
- Disposal
- Refrigerator
- Entry Foyer
- Extra Closets
- High Ceilings
- Storage
- Walk-In Closet(s)
- Primary Bedroom Main Floor
- Attic Fan
- Fireplace Insert
- Storm Doors
- Tankless Water Heater
- Smoke Detector(s)
Listing Agency
- Office: Crye- Leike, Inc. , REALTORS
- Agent: Pam Bodiford
Information is Believed To Be Accurate But Not Guaranteed
Copyright 2024 RealTracs Solutions. All rights reserved.
