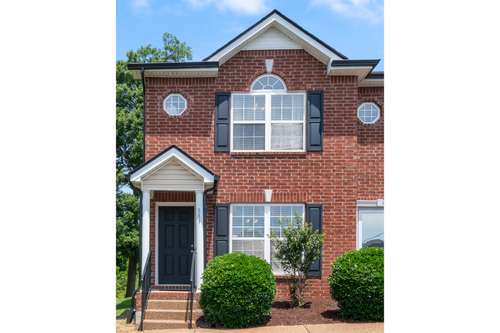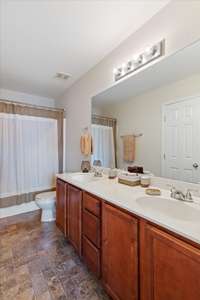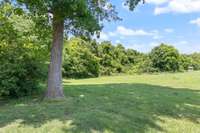$265,000 341 Stewarts Landing Cir - Smyrna, TN 37167
Seller offering concession towards closing costs, DON' T MISS THIS OPPORTUNITY! A Smyrna GEM, Clean, ALL BRICK END UNIT Townhome, One owner, had no pets. Ideally Located tucked in back corner of neighborhood away from entrance/ exit traffic. Quaint neighborhood is very quiet. Primary Suite includes Vaulted Ceilings, 2 Walk- In Closets and a Double Vanity! Home has been meticulously cleaned and maintained. New HVAC and water heater installed in April 2022! New roof, gutters, and fence went in Spring 2023! All kitchen appliances ( Range, Refrigerator, Microwave, & Dishwasher) included in excellent condition. 10’x4’ storage connected to patio with view of green space & trees. Trash pickup, landscaping, and external building maintenance included in monthly HOA fee!
Directions:From I-24 E to TN-102 N/Almaville Rd in Smyrna. Take exit 70 from I-24 E, Use the left 2 lanes to turn left onto TN-102 N/Almaville Rd, Turn left onto McWilliams Dr, Turn left onto Stewarts Landing Cir, At the end/T take a slight left, Townhome on right
Details
- MLS#: 2660580
- County: Rutherford County, TN
- Subd: Stewarts Landing Ph 1
- Style: Traditional
- Stories: 2.00
- Full Baths: 2
- Half Baths: 1
- Bedrooms: 2
- Built: 2005 / EXIST
Utilities
- Water: Public
- Sewer: Public Sewer
- Cooling: Central Air, Electric
- Heating: Central, Electric
Public Schools
- Elementary: Smyrna Primary
- Middle/Junior: Smyrna Middle School
- High: Smyrna High School
Property Information
- Constr: Brick
- Roof: Shingle
- Floors: Carpet, Laminate, Vinyl
- Garage: No
- Basement: Slab
- Fence: Privacy
- Waterfront: No
- Living: 12x20 / Great Room
- Kitchen: 12x14 / Eat- in Kitchen
- Bed 1: 12x13 / Suite
- Bed 2: 10x11 / Bath
- Patio: Patio
- Taxes: $1,176
- Features: Storage
Appliances/Misc.
- Fireplaces: No
- Drapes: Remain
Features
- Dishwasher
- Microwave
- Refrigerator
- Ceiling Fan(s)
- Extra Closets
- Storage
- Walk-In Closet(s)
Listing Agency
- Office: Ten Oaks Real Estate
- Agent: Jesse James Siegand
Information is Believed To Be Accurate But Not Guaranteed
Copyright 2024 RealTracs Solutions. All rights reserved.
















