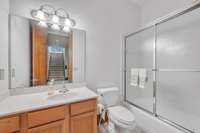$2,895,000 7600 Chipmunk Ln - Nashville, TN 37221
Buffalo Road... home of the stars, both celestial and entertainment. The property is over 6 private acres at the corner of Buffalo Road and Chipmunk Lane. This true stucco home is an architectural marvel and has a vast amount of Tennessee crab orchard stonework. It features high ceilings and 121 windows! The main level has a kitchen, dining, family, powder and flex room plus 4 bedrooms with en suite baths. The lower level has an expansive bonus room, full bath and 17x14 finished interior room. There is amazing potential to update this home in a modern masterpiece. The roof was installed in 2023 by Tim Leeper Roofing.
Directions:Take I 40 West to Bellevue exit 196, turn right off of exit onto Hwy 70, turn left at the stop sign and stay on Hwy 70, right on Buffalo, right on Chipmunk
Details
- MLS#: 2666354
- County: Davidson County, TN
- Subd: Buffalo Road/Deer Wood Estates
- Style: Contemporary
- Stories: 1.00
- Full Baths: 5
- Half Baths: 1
- Bedrooms: 4
- Built: 1999 / APROX
- Lot Size: 6.240 ac
Utilities
- Water: Public
- Sewer: Septic Tank
- Cooling: Central Air, Electric
- Heating: Central, Natural Gas
Public Schools
- Elementary: Gower Elementary
- Middle/Junior: Bellevue Middle
- High: James Lawson High School
Property Information
- Constr: Stone, Stucco
- Floors: Carpet, Tile
- Garage: No
- Parking Total: 3
- Basement: Finished
- Waterfront: No
- Living: 20x18 / Great Room
- Dining: 18x18 / Combination
- Kitchen: 17x18 / Eat- in Kitchen
- Bed 1: 16x15 / Suite
- Bed 2: 13x12 / Bath
- Bed 3: 13x12 / Bath
- Bed 4: 14x12 / Bath
- Bonus: 17x28 / Basement Level
- Patio: Covered Porch, Deck, Patio
- Taxes: $8,521
- Features: Storage
Appliances/Misc.
- Fireplaces: 3
- Drapes: Remain
Features
- Dishwasher
- Disposal
- Refrigerator
- Ceiling Fan(s)
- Entry Foyer
- Extra Closets
- High Ceilings
- Pantry
- Storage
- Walk-In Closet(s)
- Wet Bar
- Primary Bedroom Main Floor
- Security System
- Smoke Detector(s)
Listing Agency
- Office: Fridrich & Clark Realty
- Agent: Richard G Courtney
- CoListing Office: Fridrich & Clark Realty
- CoListing Agent: Lisa Peebles
Information is Believed To Be Accurate But Not Guaranteed
Copyright 2025 RealTracs Solutions. All rights reserved.














































































