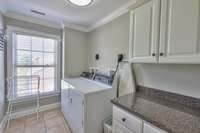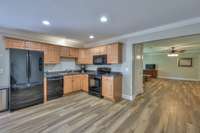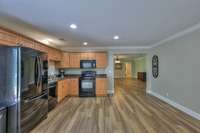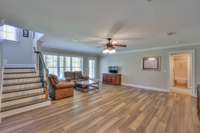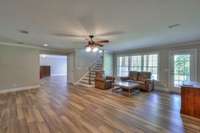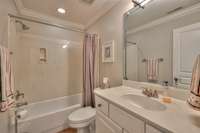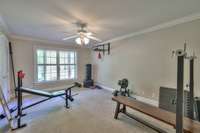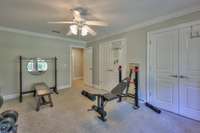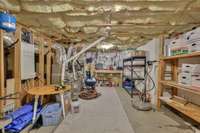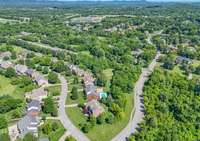$1,450,000 9048 Lochmere Ct - Brentwood, TN 37027
Rare Full Finished ( In- Law Quarters) Basement Home in Inglehame Farms Complete with Private Entrance * FULL Kitchen * Stack Washer/ Dryer Hookups * Full Bath * Living Area * Bedroom * Flex Room * Brand New LVP Flooring & Storage ! ~ Above the Basement features an Open Flowing First Floor with Real Walnut Hardwood Floors ~ Separate Built- In Fridge & Freezer ~ Covered Rear Deck ~ Front & Rear Staircase that leads to Kitchen ~ Oversized Laundry Room on the 2nd Floor is set up for TWO Stack Washer/ Dryer Units ~ Owner' s Suite Has a Two- Sided Fireplace + Extra Sitting Area ~ A+ Location close to Smith Park & Kenrose Elementary * Woodland Middle School * & Ravenwood High School !
Directions:I-65 to Concord Rd east ~ Right on Wilson Pike ~ Left on Split Log Rd just past Ravenwood High School ~ Right on Charity Dr into Inglehame Farms ~ First Right on Lochmere Ct ~ 9048 on the Right
Details
- MLS#: 2661497
- County: Williamson County, TN
- Subd: Inglehame Farms Sec 1
- Stories: 2.00
- Full Baths: 4
- Half Baths: 1
- Bedrooms: 5
- Built: 2005 / EXIST
- Lot Size: 0.570 ac
Utilities
- Water: Public
- Sewer: Public Sewer
- Cooling: Central Air, Electric
- Heating: Central, Natural Gas
Public Schools
- Elementary: Kenrose Elementary
- Middle/Junior: Woodland Middle School
- High: Ravenwood High School
Property Information
- Constr: Brick, Stone
- Roof: Shingle
- Floors: Carpet, Finished Wood, Tile, Vinyl
- Garage: 3 spaces / detached
- Parking Total: 7
- Basement: Finished
- Waterfront: No
- Living: 15x15 / Formal
- Dining: 15x15 / Formal
- Kitchen: 24x15 / Pantry
- Bed 1: 25x18 / Suite
- Bed 2: 15x13 / Walk- In Closet( s)
- Bed 3: 13x12 / Walk- In Closet( s)
- Bed 4: 17x11 / Walk- In Closet( s)
- Den: 22x18 / Bookcases
- Bonus: 19x19 / Second Floor
- Patio: Covered Deck, Covered Patio, Covered Porch, Patio
- Taxes: $4,915
- Amenities: Clubhouse, Playground, Pool, Underground Utilities
- Features: Garage Door Opener, Irrigation System
Appliances/Misc.
- Fireplaces: 2
- Drapes: Remain
Features
- Dishwasher
- Disposal
- Freezer
- Microwave
- Refrigerator
- Ceiling Fan(s)
- Entry Foyer
- Extra Closets
- Pantry
- Storage
- Walk-In Closet(s)
Listing Agency
- Office: Kerr & Co. Realty
- Agent: Chip Kerr
Information is Believed To Be Accurate But Not Guaranteed
Copyright 2024 RealTracs Solutions. All rights reserved.


































