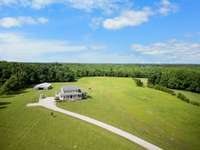$775,000 106 Williams Hill Rd - Leoma, TN 38468
Welcome to your dream retreat in Leoma! This custom- built home has 4 bedrooms, 3. 5 baths, and 2935 sqft of comfort. On over 15 acres, it' s a horse lover' s paradise with a barn featuring water, electricity, a tack room, and 3 horse stalls with space to build out more. The land is fully fenced for your horses, with a spring- fed creek at the back for a serene touch. Step inside and enjoy engineered hardwood floors in the open living space and abundant natural light from the many windows. Relax on the expansive back porch, overlooking breathtaking countryside views, or unwind in the huge master suite. Separate from the additional bedrooms for privacy, the master suite features a large walk in closet, a massive tiled shower and a 100+ year old bear claw foot tub. Just 15 minutes from town, this home combines country tranquility with modern comfort, perfect for anyone seeking peace and quiet. Plus, high- speed fiber internet is available! Don' t miss this one- of- a- kind property!
Directions:From US Post Office in Leoma, TN: head south on Rabbit Trail Rd, take a slight left on to Richardson Rd., turn right on to Williams Hill Rd., home will be on the left.
Details
- MLS#: 2662329
- County: Lawrence County, TN
- Style: Traditional
- Stories: 2.00
- Full Baths: 3
- Half Baths: 1
- Bedrooms: 4
- Built: 2015 / EXIST
- Lot Size: 15.430 ac
Utilities
- Water: Private
- Sewer: Septic Tank
- Cooling: Central Air, Electric
- Heating: Central, Natural Gas
Public Schools
- Elementary: Leoma Elementary
- Middle/Junior: Leoma Elementary
- High: Loretto High School
Property Information
- Constr: Fiber Cement, Brick
- Roof: Shingle
- Floors: Carpet, Finished Wood, Tile
- Garage: No
- Parking Total: 4
- Basement: Crawl Space
- Fence: Full
- Waterfront: No
- Living: 20x15 / Great Room
- Dining: 15x12 / Formal
- Kitchen: 18x15
- Bed 1: 18x15 / Suite
- Bed 2: 12x13 / Bath
- Bed 3: 13x12 / Walk- In Closet( s)
- Bed 4: 13x12 / Walk- In Closet( s)
- Bonus: 12x8 / Second Floor
- Patio: Covered Patio, Covered Porch
- Taxes: $2,047
- Features: Barn(s), Stable
Appliances/Misc.
- Fireplaces: 1
- Drapes: Remain
Features
- Dishwasher
- Dryer
- Freezer
- Microwave
- Refrigerator
- Washer
- Ceiling Fan(s)
- Extra Closets
- Pantry
- Storage
- Walk-In Closet(s)
- High Speed Internet
- Kitchen Island
- Smoke Detector(s)
Listing Agency
- Office: Keller Williams - Hood Company
- Agent: Tyler Henson | Henson Team
- CoListing Office: Keller Williams - Hood Company
- CoListing Agent: Jackie Henson
Information is Believed To Be Accurate But Not Guaranteed
Copyright 2024 RealTracs Solutions. All rights reserved.



























































