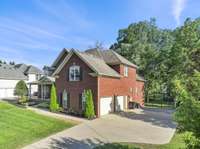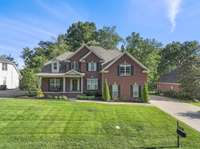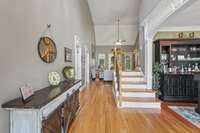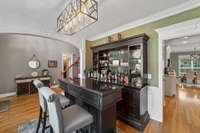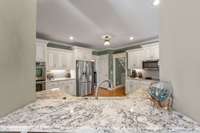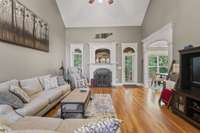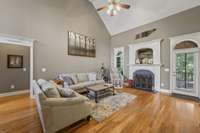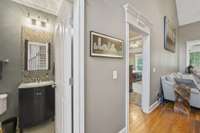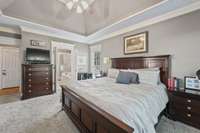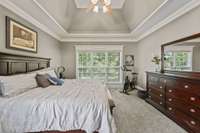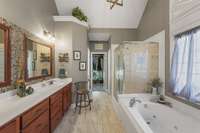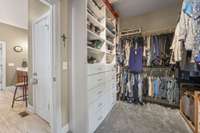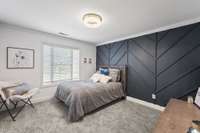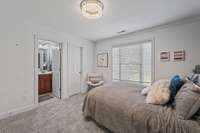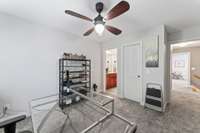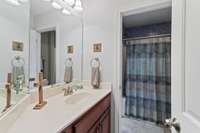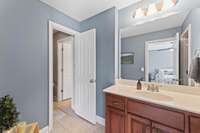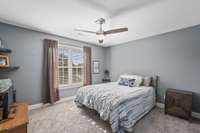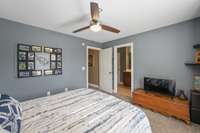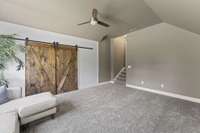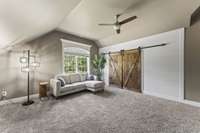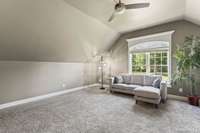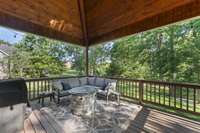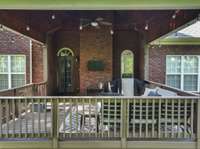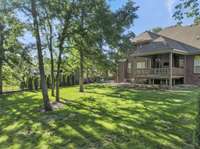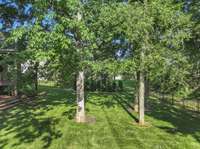$700,000 540 Sydney Pl - Murfreesboro, TN 37130
Beautifully maintained 4BR/ 3. 5BA home in highly desirable Carlyle neighborhood that has NO HOA! This home is perfect for entertaining with its large kitchen that opens up to the den and eat- in dining area. The home' s large living room with vaulted ceilings and its relaxing covered deck that is nestled under mature trees makes this home perfect for relaxing as well. Fenced in back yard and pet nook under the stairs makes your furry family members feel at home as well. With its large bonus room and 2 full baths upstairs( one is Jack and Jill) , this can be home to families of all sizes. Buy with comfort because this home has a prelisting inspection, brand new carpet, new water heater, and HVAC less than 5 years old.
Directions:From Nashville take I-24 East toward Chattanooga. Take exit 78B East toward Murfreesboro. Continue onto Memorial Blvd and make Right onto Osborne Lane. Turn Left onto Caraway Dr. Turn Left onto Sydney Pl, house is on the Left side.
Details
- MLS#: 2660677
- County: Rutherford County, TN
- Subd: Carlyle Amended
- Style: Traditional
- Stories: 2.00
- Full Baths: 3
- Half Baths: 1
- Bedrooms: 4
- Built: 2005 / EXIST
- Lot Size: 0.380 ac
Utilities
- Water: Public
- Sewer: Public Sewer
- Cooling: Central Air
- Heating: Heat Pump
Public Schools
- Elementary: Erma Siegel Elementary
- Middle/Junior: Oakland Middle School
- High: Oakland High School
Property Information
- Constr: Brick
- Roof: Shingle
- Floors: Carpet, Finished Wood, Tile
- Garage: 2 spaces / detached
- Parking Total: 6
- Basement: Crawl Space
- Fence: Back Yard
- Waterfront: No
- Living: 16x20 / Great Room
- Dining: 12x12 / Formal
- Kitchen: 14x17
- Bed 1: 15x17 / Suite
- Bed 2: 12x12 / Bath
- Bed 3: 11x13 / Extra Large Closet
- Bed 4: 11x12 / Extra Large Closet
- Den: 14x16 / Combination
- Bonus: 16x18
- Patio: Covered Deck, Covered Porch, Patio
- Taxes: $3,921
Appliances/Misc.
- Fireplaces: 1
- Drapes: Remain
Features
- Dishwasher
- Disposal
- Microwave
- Ceiling Fan(s)
- Entry Foyer
- High Ceilings
- Pantry
- Walk-In Closet(s)
- Kitchen Island
Listing Agency
- Office: Exit Realty Bob Lamb & Associates
- Agent: Brad Hopkins
- CoListing Office: Exit Realty Bob Lamb & Associates
- CoListing Agent: Richard Lewis
Information is Believed To Be Accurate But Not Guaranteed
Copyright 2024 RealTracs Solutions. All rights reserved.

