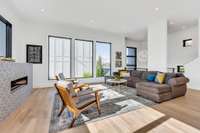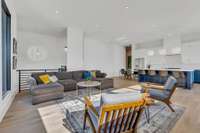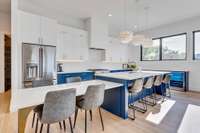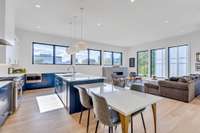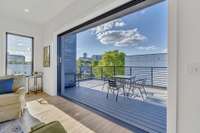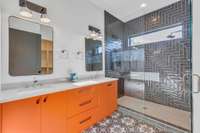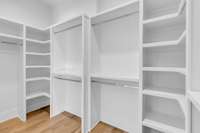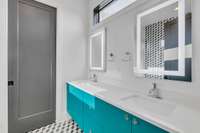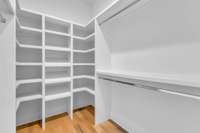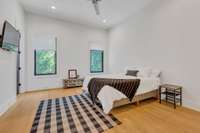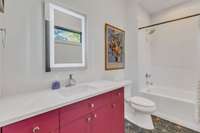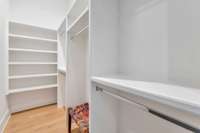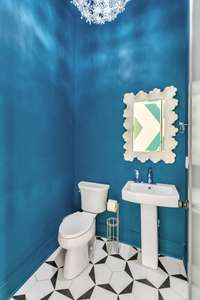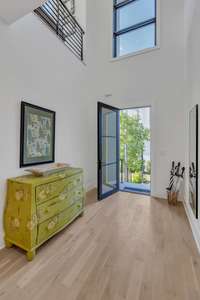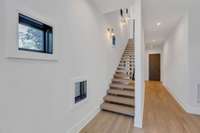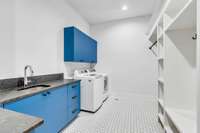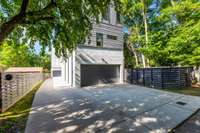$1,474,900 1315B Hawkins St - Nashville, TN 37203
This immaculate home is just a few block walk to the Gulch, Music Row and Edgehill Village and is less than 5 minutes from Downtown. 700 square foot, private, rooftop deck offers incredible, unobstructed views of The Gulch and Downtown Nashville. Walk to dinner at any of the amazing restaurants in close proximity, shop at your favorite 12South designer retail stores and return home to sit by the rooftop, gas fire pit while enjoying the views. Hardwood floors, designer finishes, fully retractable glass wall, floating hardwood stairs and professional series appliances are a few of the things that make this an incredible residence. Home is elevator ready with an elevator shaft and elevator equipment room already in place. This is urban, luxury living at it' s finest.
Directions:From Downtown head South on 12th Ave S. Turn Right onto Hawkins St.
Details
- MLS#: 2661832
- County: Davidson County, TN
- Subd: 1315 Hawkins Street Residences
- Style: Contemporary
- Stories: 3.00
- Full Baths: 3
- Half Baths: 1
- Bedrooms: 3
- Built: 2019 / EXIST
- Lot Size: 0.030 ac
Utilities
- Water: Public
- Sewer: Public Sewer
- Cooling: Central Air, Electric
- Heating: Central, Natural Gas
Public Schools
- Elementary: Eakin Elementary
- Middle/Junior: West End Middle School
- High: Hillsboro Comp High School
Property Information
- Constr: Hardboard Siding
- Floors: Finished Wood, Tile
- Garage: 2 spaces / attached
- Parking Total: 2
- Basement: Crawl Space
- Waterfront: No
- View: City
- Living: 20x17
- Kitchen: 20x12 / Eat- in Kitchen
- Bed 1: 13x16 / Full Bath
- Bed 2: 13x16 / Bath
- Bed 3: 13x16 / Bath
- Bonus: 20x16 / Wet Bar
- Patio: Covered Deck, Deck
- Taxes: $8,876
- Features: Balcony, Garage Door Opener
Appliances/Misc.
- Fireplaces: 1
- Drapes: Remain
Features
- Dishwasher
- Refrigerator
- Entry Foyer
- Extra Closets
- High Ceilings
- Storage
- Walk-In Closet(s)
- Wet Bar
- High Speed Internet
Listing Agency
- Office: Armstrong Real Estate - Keller Williams
- Agent: Aaron Armstrong
Information is Believed To Be Accurate But Not Guaranteed
Copyright 2024 RealTracs Solutions. All rights reserved.




