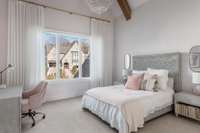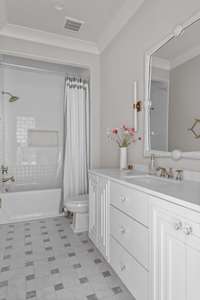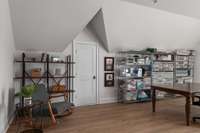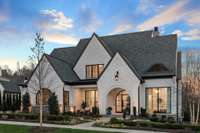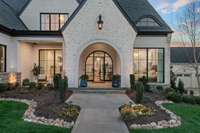$3,750,000 8146 Heirloom Blvd - College Grove, TN 37046
Welcome to your dream home! This 2019 Parade of Homes award- winning home, built by Legend homes, stands as a testament to exquisite design and unparalleled craftsmanship. With five bedrooms ( two on main) and two bonus rooms ( one on main) , this home offers abundant space for both relaxation and entertainment. Step outside and be greeted by an enchanting outdoor living and dining area ( complete with Phantom screens) and a heated and cooled infinity- edge pool built by Rondo Pools, perfect for year- round enjoyment. The yard backs up to HOA area, offering complete privacy. Meet guests inside the open great room with a drink at the wine bar with conditioned wine room. Groin vaulted ceilings, herringbone floors throughout, mid- level private office with fireplace, bunk room and upstairs game room are perfect for entertaining. For the car enthusiast, a four- plus car garage provides ample space for all your vehicles and storage needs. Fifth bedroom upstairs being used as art studio.
Directions:I-65S to SR 840E toward Murfreesboro, take second exit (Exit 37) Arno Road, turn right and The Grove will be on your left. Only 15 minutes from Franklin and the Cool Springs Area!
Details
- MLS#: 2663065
- County: Williamson County, TN
- Subd: Grove Sec11
- Style: Tudor
- Stories: 2.00
- Full Baths: 5
- Half Baths: 1
- Bedrooms: 5
- Built: 2019 / EXIST
- Lot Size: 0.480 ac
Utilities
- Water: Public
- Sewer: STEP System
- Cooling: Central Air
- Heating: Heat Pump, Natural Gas
Public Schools
- Elementary: College Grove Elementary
- Middle/Junior: Fred J Page Middle School
- High: Fred J Page High School
Property Information
- Constr: Brick
- Roof: Shingle
- Floors: Finished Wood
- Garage: 4 spaces / attached
- Parking Total: 4
- Basement: Crawl Space
- Waterfront: No
- Living: 25x18
- Dining: 14x17 / Formal
- Kitchen: 18x18 / Pantry
- Bed 1: 15x20 / Suite
- Bed 2: 13x13 / Bath
- Bed 3: 14x17 / Bath
- Bed 4: 14x14 / Bath
- Den: 16x16
- Bonus: 18x24 / Second Floor
- Patio: Covered Porch, Screened
- Taxes: $10,403
- Amenities: Clubhouse, Fitness Center, Gated, Golf Course, Playground, Pool, Tennis Court(s), Trail(s)
- Features: Garage Door Opener, Gas Grill, Smart Irrigation
Appliances/Misc.
- Fireplaces: 3
- Drapes: Remain
- Pool: In Ground
Features
- Dishwasher
- Disposal
- Freezer
- Grill
- Ice Maker
- Microwave
- Entry Foyer
- High Ceilings
- Pantry
- Smart Camera(s)/Recording
- Smart Light(s)
- Smart Thermostat
- Storage
- Walk-In Closet(s)
- Wet Bar
- Primary Bedroom Main Floor
- High Speed Internet
- Security Gate
Listing Agency
- Office: Zeitlin Sotheby' s International Realty
- Agent: Kelly Ladwig
Information is Believed To Be Accurate But Not Guaranteed
Copyright 2024 RealTracs Solutions. All rights reserved.









































