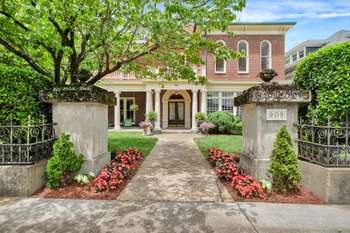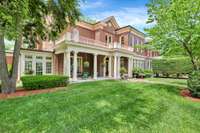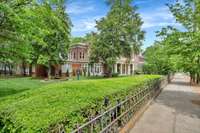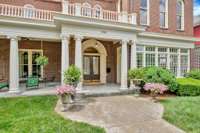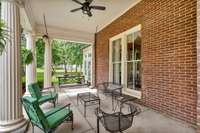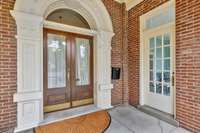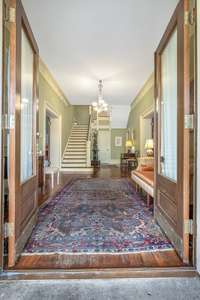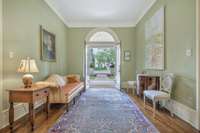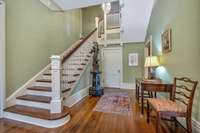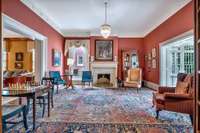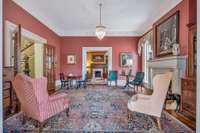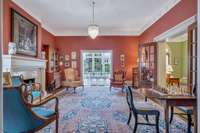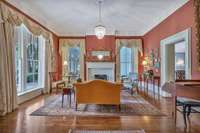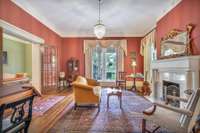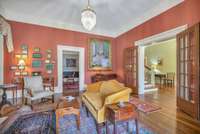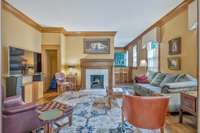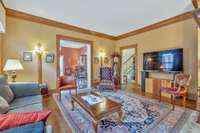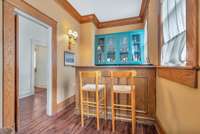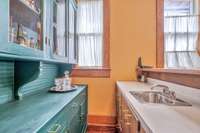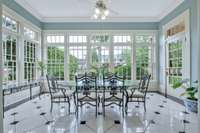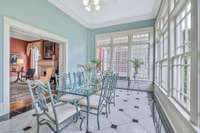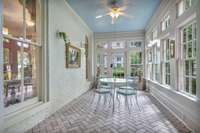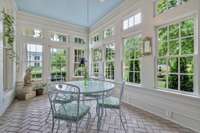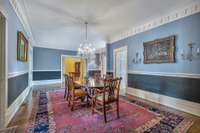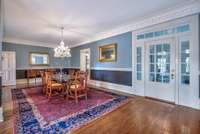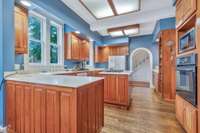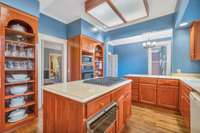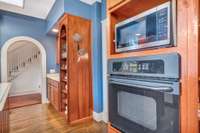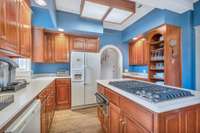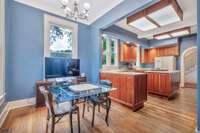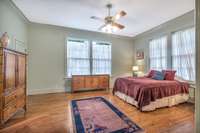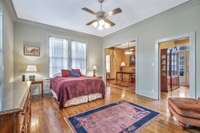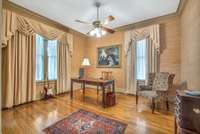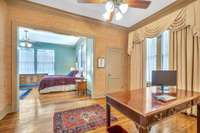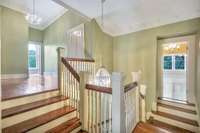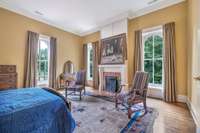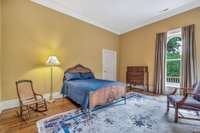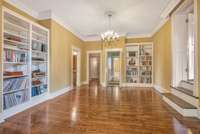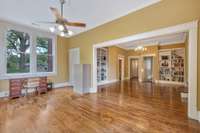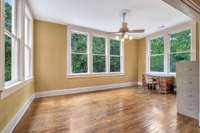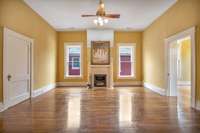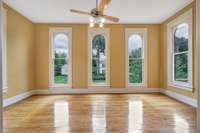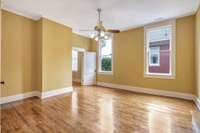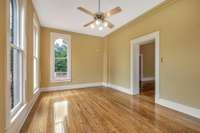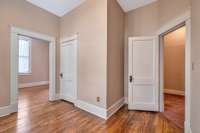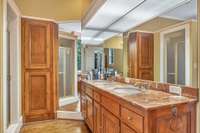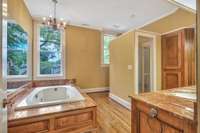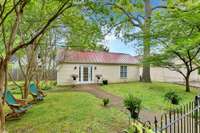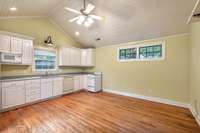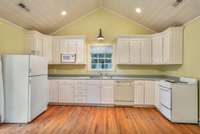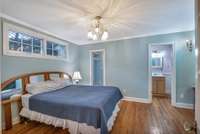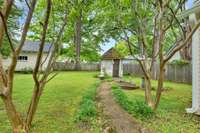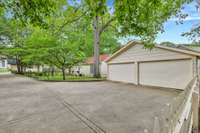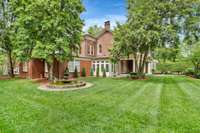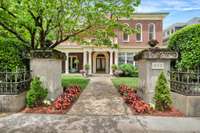$3,500,000 908 W Main St - Franklin, TN 37064
Incredible and rare opportunity to own an Iconic Franklin home in the heart of historic downtown. After nearly 40 years, " Mapledene" is ready for it' s next owner. Built in 1881, this home retains much of it' s historic charming character from the extra- wide grand entry hall to the original hardwood floors to the marble clad fireplaces in the twin front parlors. Sitting den has additional fireplace and built- in serving bar. Overlooking the manicured front yard, the sweeping sitting porch has proud, ornate columns and leads you to the original double doors which have welcomed family and guests for more than 140 years. Both upstairs and downstairs primary bedroom options. Formal dining room has space for larger parties if needed. Stainless island range in kitchen and copious amounts of cabinet storage. 4 bedrooms upstairs with 4 additional " flex" rooms. 544 sq ft Guest house with full kitchen, living area and separate bedroom suite. Don' t miss this opportunity! * See guided Tour in Links*
Directions:From Downtown Franklin square: West on Main street through downtown Franklin. Continue west. Home is just passed the stop sign at intersection of W Main and 9th on the right.
Details
- MLS#: 2661728
- County: Williamson County, TN
- Subd: downtown
- Stories: 2.00
- Full Baths: 3
- Half Baths: 1
- Bedrooms: 5
- Built: 1881 / EXIST
- Lot Size: 0.560 ac
Utilities
- Water: Public
- Sewer: Public Sewer
- Cooling: Central Air
- Heating: Central
Public Schools
- Elementary: Poplar Grove K- 4
- Middle/Junior: Poplar Grove 5- 8
- High: Franklin High School
Property Information
- Constr: Brick
- Roof: Metal
- Floors: Finished Wood, Tile, Vinyl
- Garage: 3 spaces / detached
- Parking Total: 3
- Basement: Unfinished
- Fence: Back Yard
- Waterfront: No
- Living: 18x18 / Formal
- Dining: 28x13 / Formal
- Kitchen: 15x13
- Bed 1: 18x14
- Bed 2: 18x17
- Bed 3: 18x18
- Bed 4: 17x16
- Den: 17x12
- Taxes: $14,697
- Features: Carriage/Guest House
Appliances/Misc.
- Fireplaces: 5
- Drapes: Remain
Features
- Dishwasher
- Disposal
- Microwave
- Refrigerator
- Primary Bedroom Main Floor
- High Speed Internet
- Kitchen Island
- Security System
- Smoke Detector(s)
Listing Agency
- Office: Zeitlin Sothebys International Realty
- Agent: Charles ( Charlie) Neese
Information is Believed To Be Accurate But Not Guaranteed
Copyright 2024 RealTracs Solutions. All rights reserved.
