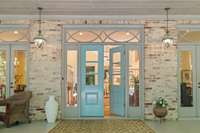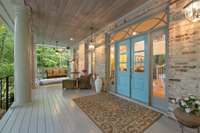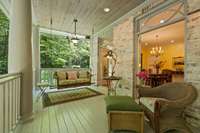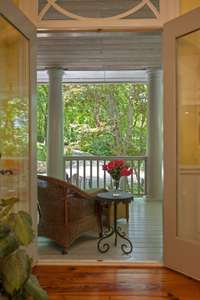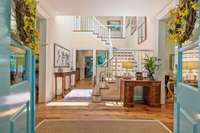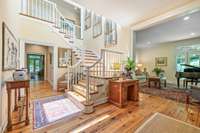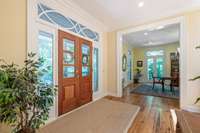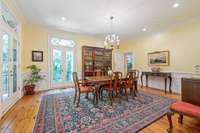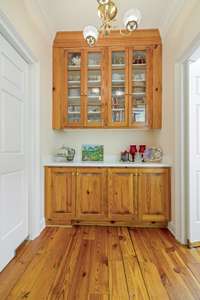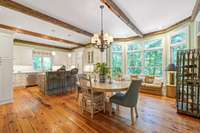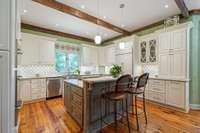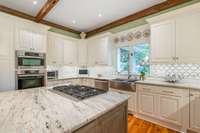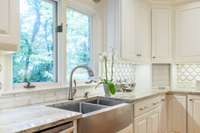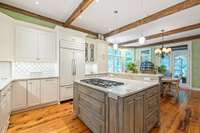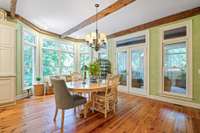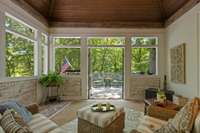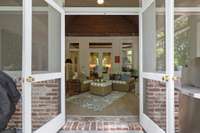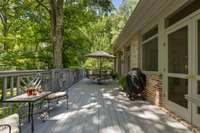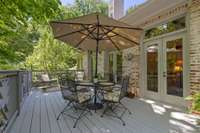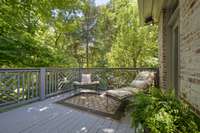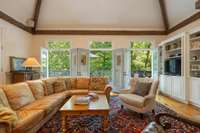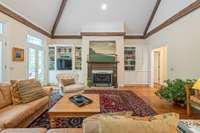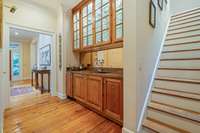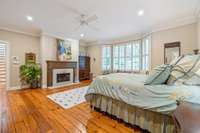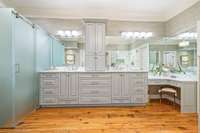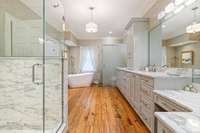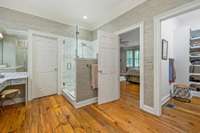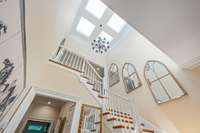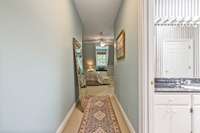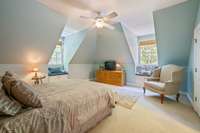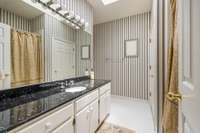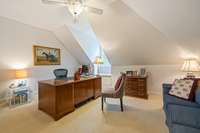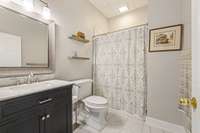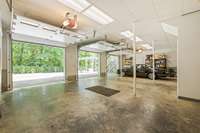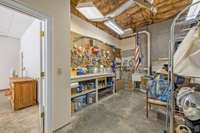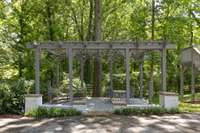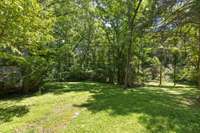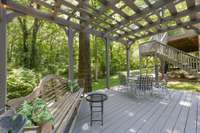$2,600,000 2048 Timberwood Dr - Nashville, TN 37215
Custom built home for the discerning Forest Hills buyer. Located on 2. 12 acres, this home is uniquely private under a canopy of trees, reflecting the demand for a serene retreat while yet still close to everything. Walk onto your expansive veranda, featuring Tuscan columns & antique mortar- washed brick, into your architecturally distinctive home, where casual living meets sophisticated character & charm. The interior seamlessly blends classic 1. 5 in thick antique heart pine floors, timber beams, triple crown moldings, custom cabinetry, 2 fireplaces, 10 & 20 ft ceilings and a copper wet bar to give the home a sense of depth, time & soul. 12 pairs of double French doors, floor to ceiling windows, 697 sf of covered porches & 726 sf of open air decks bring the outdoors into every room, making you feel like you' re living in a treehouse. Chef kitchen w Subzero, Wolf & Miele appliances. Granite countertops w marble backsplash. Updated lower level in 2021 w full bath & sep entrance.
Directions:South on Hillsboro Pike. Right on Timberwood Place. Right on Timberwood Dr. Home at the end of the street.
Details
- MLS#: 2668640
- County: Davidson County, TN
- Subd: Bransford Realty/Forest Hills
- Style: Other
- Stories: 2.00
- Full Baths: 4
- Half Baths: 1
- Bedrooms: 4
- Built: 1991 / EXIST
- Lot Size: 2.120 ac
Utilities
- Water: Public
- Sewer: Public Sewer
- Cooling: Central Air, Electric
- Heating: Central, Natural Gas
Public Schools
- Elementary: Percy Priest Elementary
- Middle/Junior: John Trotwood Moore Middle
- High: Hillsboro Comp High School
Property Information
- Constr: Brick
- Roof: Asphalt
- Floors: Carpet, Finished Wood, Laminate
- Garage: 3 spaces / detached
- Parking Total: 3
- Basement: Finished
- Waterfront: No
- Living: 15x15 / Formal
- Dining: 19x15 / Formal
- Kitchen: 33x13 / Eat- in Kitchen
- Bed 1: 20x18 / Suite
- Bed 2: 17x15 / Bath
- Bed 3: 17x15 / Walk- In Closet( s)
- Bed 4: 16x15 / Walk- In Closet( s)
- Den: 19x20 / Bookcases
- Bonus: 19x14 / Basement Level
- Patio: Covered Porch, Deck, Screened Patio
- Taxes: $8,450
- Features: Balcony, Garage Door Opener, Gas Grill
Appliances/Misc.
- Fireplaces: 2
- Drapes: Remain
Features
- Dishwasher
- Disposal
- Grill
- Ice Maker
- Microwave
- Refrigerator
- Ceiling Fan(s)
- Entry Foyer
- High Ceilings
- Storage
- Walk-In Closet(s)
- Wet Bar
- Primary Bedroom Main Floor
- High Speed Internet
Listing Agency
- Office: PARKS
- Agent: Megan Smithwick
Information is Believed To Be Accurate But Not Guaranteed
Copyright 2024 RealTracs Solutions. All rights reserved.



