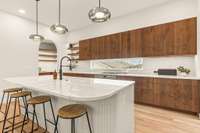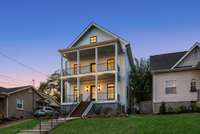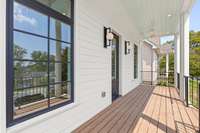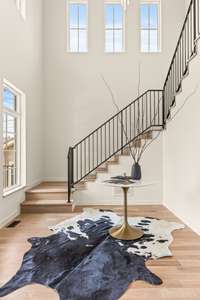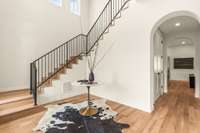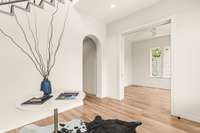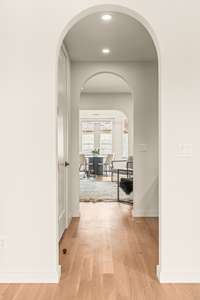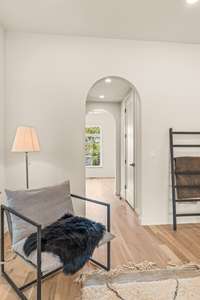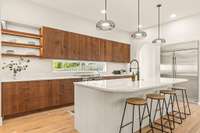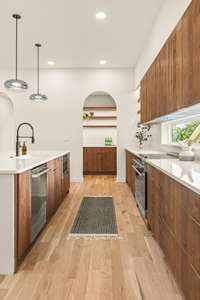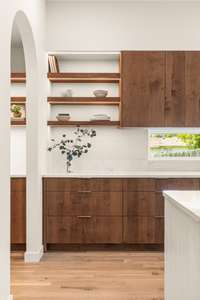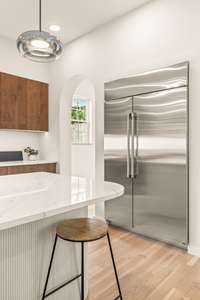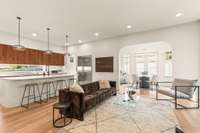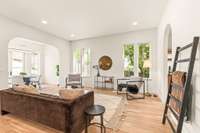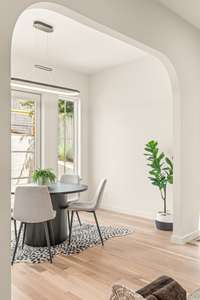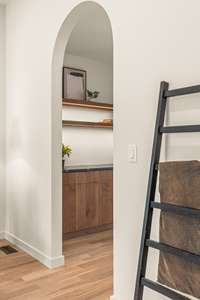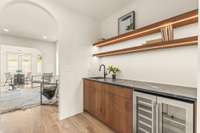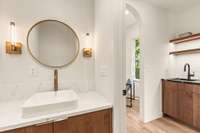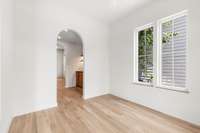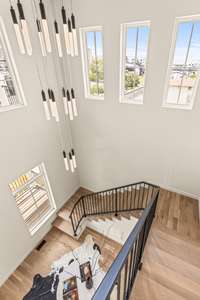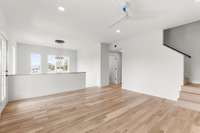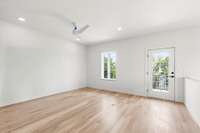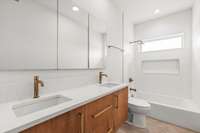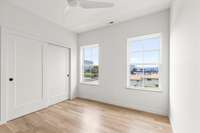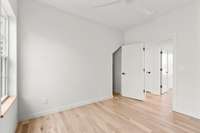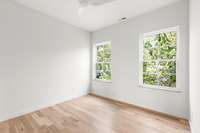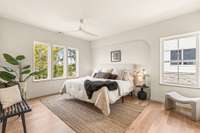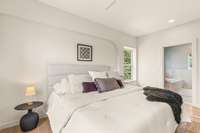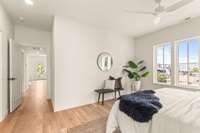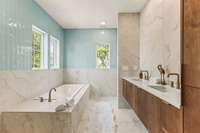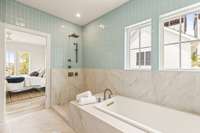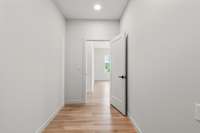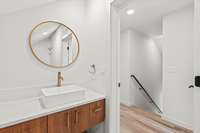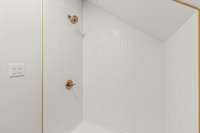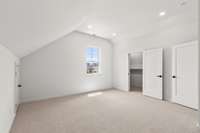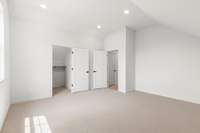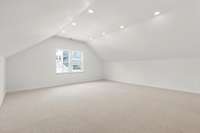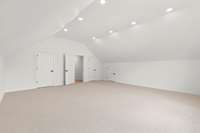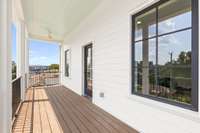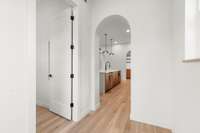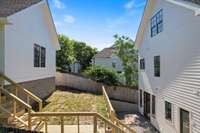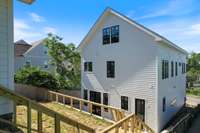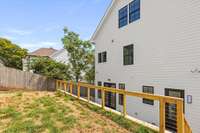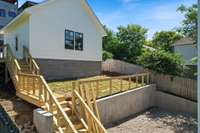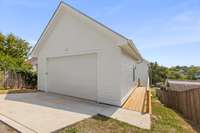$1,549,000 1010 Wade Ave - Nashville, TN 37203
Experience this stunning designer home in the heart of historic Edgehill, just steps from 12 South and the Gulch. Perched atop a hill, the home offers sweeping views of Belmont' s campus from the Charleston- style double front porches. The unique, meticulously curated design features European- inspired arches throughout and a breathtaking statement foyer. Highlights include a gourmet kitchen with custom cabinetry, an induction range, a Pinterest- worthy butler' s pantry, a wet bar with a wine cooler, and a dedicated dining space. The 2nd- floor primary suite boasts a spacious walk- in closet prepped for custom built- ins and a luxurious ensuite bathroom with floor- to- ceiling tile and a soaking tub. Enjoy the flexibility of five bedrooms, with options of a bonus room, gym, or office, in addition to the main floor office. Additional amenities include a mud/ laundry room, an XL detached 2- car garage with EV capability, and a backyard with an urban patio perfect for outdoor entertaining. Must see!
Directions:I65 to Wedgewood. Take Wedgewood to 10th Ave S, turn right. Take the next left at Wade Ave. House is on the right.
Details
- MLS#: 2680728
- County: Davidson County, TN
- Subd: Edgehill
- Style: Other
- Stories: 3.00
- Full Baths: 3
- Half Baths: 1
- Bedrooms: 5
- Built: 2024 / NEW
- Lot Size: 0.150 ac
Utilities
- Water: Public
- Sewer: Public Sewer
- Cooling: Central Air
- Heating: Central
Public Schools
- Elementary: Eakin Elementary
- Middle/Junior: West End Middle School
- High: Hillsboro Comp High School
Property Information
- Constr: Hardboard Siding
- Roof: Asphalt
- Floors: Carpet, Finished Wood, Tile
- Garage: 2 spaces / detached
- Parking Total: 2
- Basement: Crawl Space
- Fence: Back Yard
- Waterfront: No
- Living: 16x13 / Combination
- Dining: 8x13 / Separate
- Kitchen: 16x13 / Pantry
- Bed 1: 12x15 / Suite
- Bed 2: 10x11
- Bed 3: 10x11
- Bed 4: 15x14 / Walk- In Closet( s)
- Bonus: 7x7 / Wet Bar
- Patio: Covered Porch, Deck
- Taxes: $2,554
Appliances/Misc.
- Fireplaces: No
- Drapes: Remain
Features
- Dishwasher
- Disposal
- Freezer
- Microwave
- Refrigerator
- Ceiling Fan(s)
- Entry Foyer
- High Ceilings
- Pantry
- Storage
- Walk-In Closet(s)
- Wet Bar
Listing Agency
- Office: Compass Tennessee, LLC
- Agent: Amy Schols
Information is Believed To Be Accurate But Not Guaranteed
Copyright 2024 RealTracs Solutions. All rights reserved.

