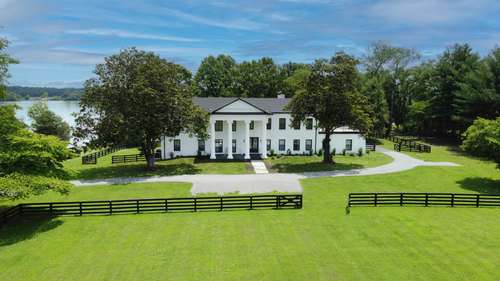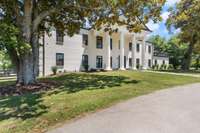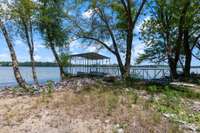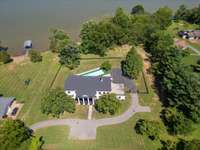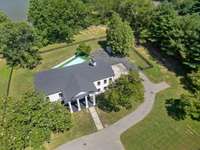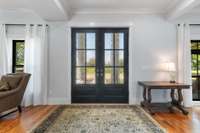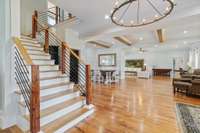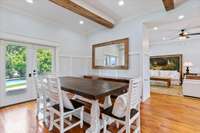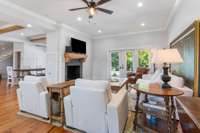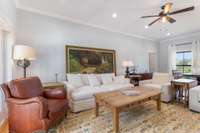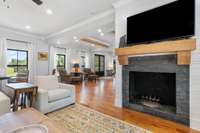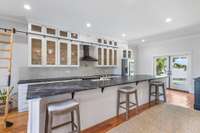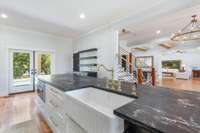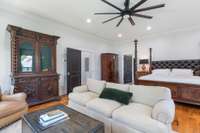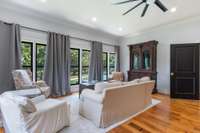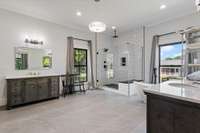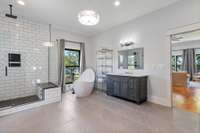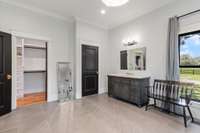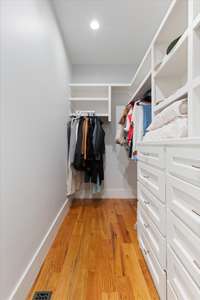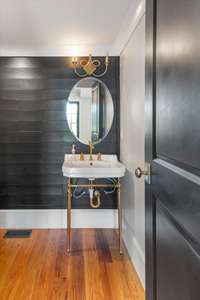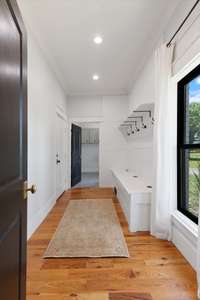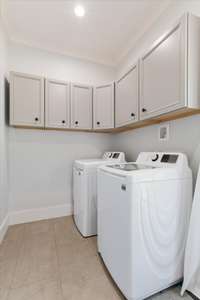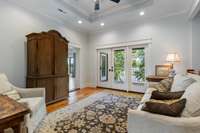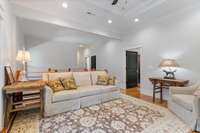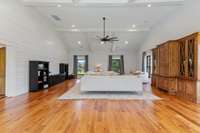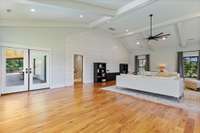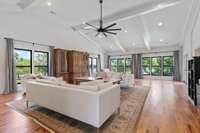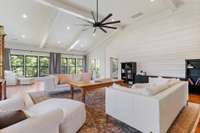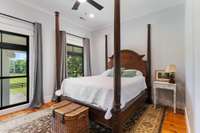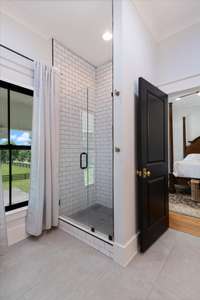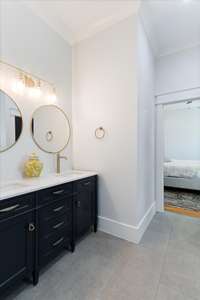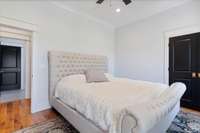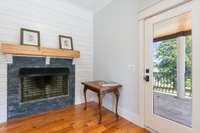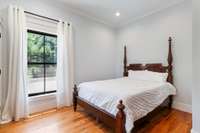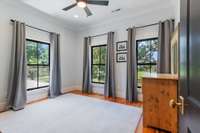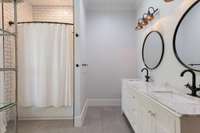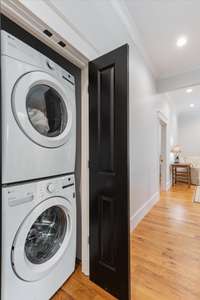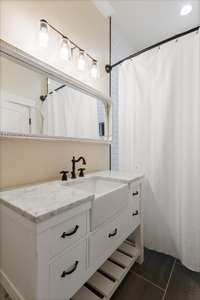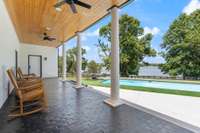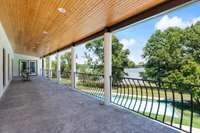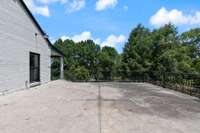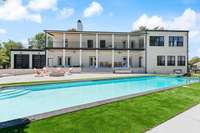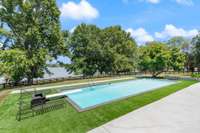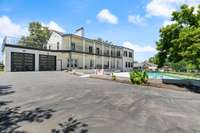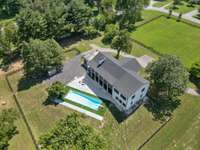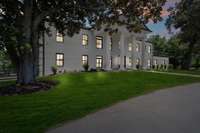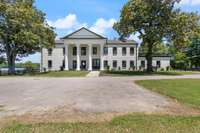$2,300,000 195 Drifting Cir - Lebanon, TN 37087
Lakefront Luxury Awaits! Nestled on the Cumberland River, this breathtaking 5 bed, 4. 5 bath estate commands 2. 5 acres of waterfront grandeur. Masterfully renovated from top to bottom, no detail was overlooked. Soaring 10- foot ceilings, custom staircase, and oversized windows usher in an abundance of natural light. Gourmet kitchen is a chef' s paradise featuring top- of- the- line appliances, a bounty of cabinetry, & an island designed for entertaining. Located on the main floor, the master suite offers a private sanctuary, while the bathroom provides a spa- like indulgence leading to a walk in closet. Two fireplaces, wet bar, bonus room, & dual laundry rooms unite timeless elegance with modern convenience. Outside you' ll find a swimming pool complemented by an exterior bath, eliminating the need for guests to traverse the interior, new 2- slip boat dock extending along 316 ft of Corps shoreline while a fire pit sets the scene for magical evenings under the stars. Truly, a residential jewel.
Directions:From I40 take exit 232 and head north on 109, Turn Right onto Cherokee Dock Road, Turn Right onto Drifting Circle. Home will be on your Left.
Details
- MLS#: 2662851
- County: Wilson County, TN
- Stories: 2.00
- Full Baths: 4
- Half Baths: 1
- Bedrooms: 5
- Built: 1962 / RENOV
- Lot Size: 2.500 ac
Utilities
- Water: Private
- Sewer: Septic Tank
- Cooling: Central Air, Electric
- Heating: Central, Electric
Public Schools
- Elementary: West Elementary
- Middle/Junior: West Wilson Middle School
- High: Mt. Juliet High School
Property Information
- Constr: Brick
- Floors: Finished Wood, Tile
- Garage: 2 spaces / attached
- Parking Total: 2
- Basement: Crawl Space
- Fence: Back Yard
- Waterfront: No
- View: River, Water
- Living: 26x14
- Dining: 26x13
- Kitchen: 26x13
- Bed 1: 22x18 / Suite
- Bed 2: 14x11 / Bath
- Bed 3: 13x11 / Bath
- Bed 4: 14x12
- Bonus: 37x25 / Second Floor
- Patio: Covered Patio, Covered Porch, Patio
- Taxes: $4,630
- Features: Boat Slip, Balcony
Appliances/Misc.
- Fireplaces: 2
- Drapes: Remain
- Pool: In Ground
Features
- Dishwasher
- Disposal
- Dryer
- Microwave
- Refrigerator
- Washer
- Ceiling Fan(s)
- High Ceilings
- Wet Bar
- Primary Bedroom Main Floor
- Kitchen Island
Listing Agency
- Office: Benchmark Realty, LLC
- Agent: Samantha Hickey
Information is Believed To Be Accurate But Not Guaranteed
Copyright 2024 RealTracs Solutions. All rights reserved.
