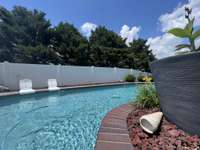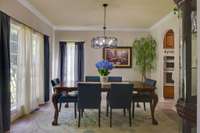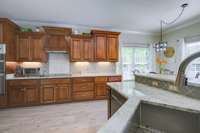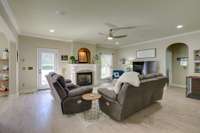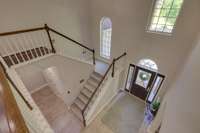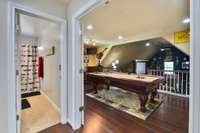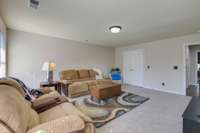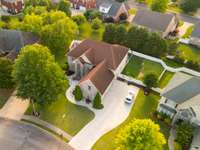$849,900 1339 Dunraven Dr - Murfreesboro, TN 37128
Buy this home and you' ll never want to leave! 6 bedrooms with fresh paint and new carpet : : New LVP throughout downstairs including primary bedroom : : stainless appliances including double oven, induction cooktop : : renovated half bath : : house wide audio system w/ built in speakers + speakers in backyard : : Huge! 2 level bonus room with bar, projector, screen and surround sound speakers : : ring doorbell & 2 exterior cameras : : tankless gas hot water heater : : front yard irrigation : : Saltwater pool in backyard with 2 speed pump ( Jandy) , heater ( 1 year old, gas) , saltwater cartridge filter, robotic pool cleaner ( wifi/ app capabilities) : : outdoor entertaining area with stamped concrete, outdoor fireplace, outdoor kitchen area with granite countertops : : separate fenced backyard area perfect for kid' s play area and/ or pets : : wonderful neighborhood with 2 pools, clubhouse, playground & basketball courts.
Directions:From Brinkley Road turn onto Timber Creek. Turn right onto St Ives Drive. Turn right onto Dunraven Drive. House will be on the left.
Details
- MLS#: 2663356
- County: Rutherford County, TN
- Subd: Berkshire Sec 6
- Style: Traditional
- Stories: 2.00
- Full Baths: 3
- Half Baths: 1
- Bedrooms: 6
- Built: 2005 / EXIST
- Lot Size: 0.320 ac
Utilities
- Water: Public
- Sewer: Public Sewer
- Cooling: Central Air, Electric
- Heating: Central, Dual
Public Schools
- Elementary: Blackman Elementary School
- Middle/Junior: Blackman Middle School
- High: Blackman High School
Property Information
- Constr: Brick
- Roof: Shingle
- Floors: Carpet, Laminate, Tile
- Garage: 3 spaces / detached
- Parking Total: 3
- Basement: Crawl Space
- Fence: Back Yard
- Waterfront: No
- View: City
- Living: 21x19 / Great Room
- Dining: 14x13 / Formal
- Kitchen: 23x14 / Eat- in Kitchen
- Bed 1: 17x16 / Full Bath
- Bed 2: 14x14 / Extra Large Closet
- Bed 3: 14x14 / Extra Large Closet
- Bed 4: 14x10 / Extra Large Closet
- Bonus: 42x21 / Over Garage
- Patio: Patio
- Taxes: $4,522
- Amenities: Clubhouse, Playground, Pool, Underground Utilities
- Features: Garage Door Opener, Smart Camera(s)/Recording, Irrigation System
Appliances/Misc.
- Fireplaces: 1
- Drapes: Remain
- Pool: In Ground
Features
- Dishwasher
- Disposal
- Microwave
- Ceiling Fan(s)
- Entry Foyer
- High Ceilings
- Pantry
- Redecorated
- Walk-In Closet(s)
- Primary Bedroom Main Floor
- High Speed Internet
- Smoke Detector(s)
Listing Agency
- Office: Southern Homes Real Estate LLC
- Agent: Katie Schmeltzer
Information is Believed To Be Accurate But Not Guaranteed
Copyright 2024 RealTracs Solutions. All rights reserved.







