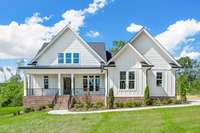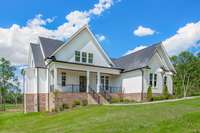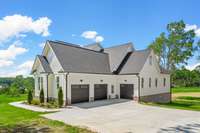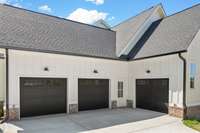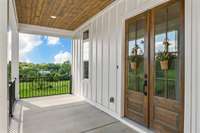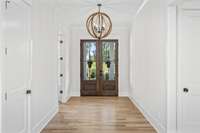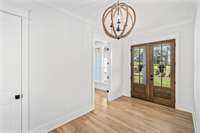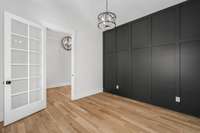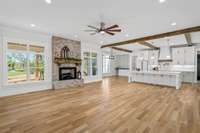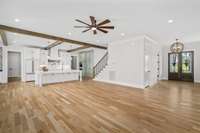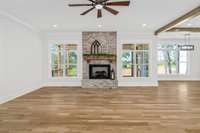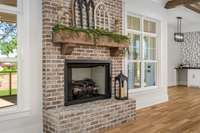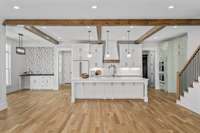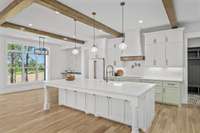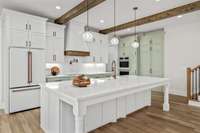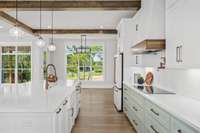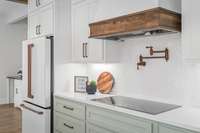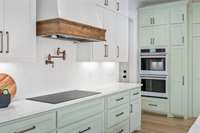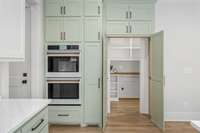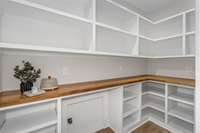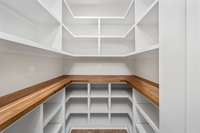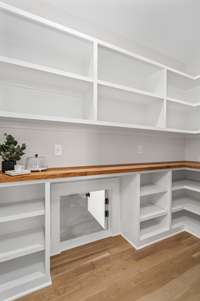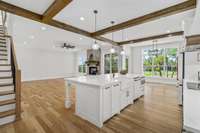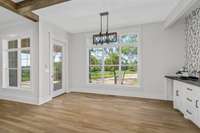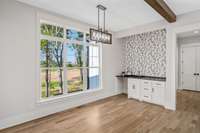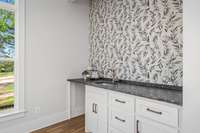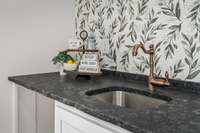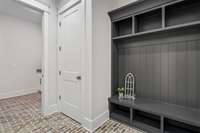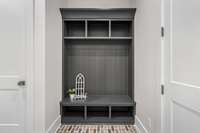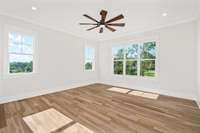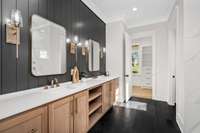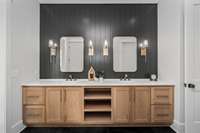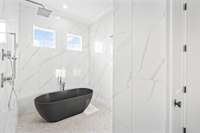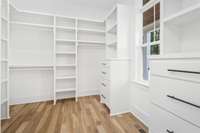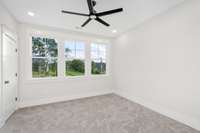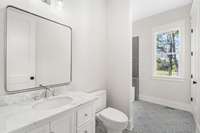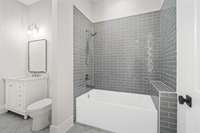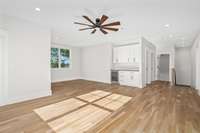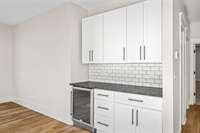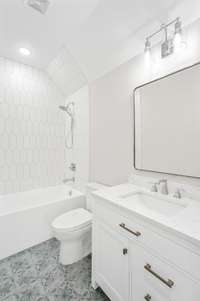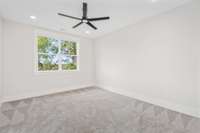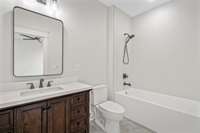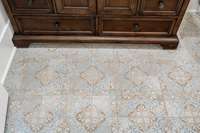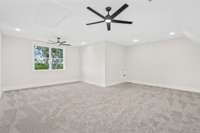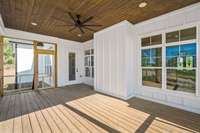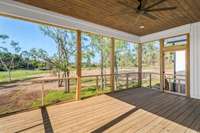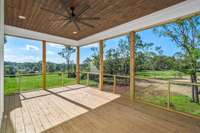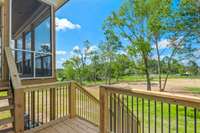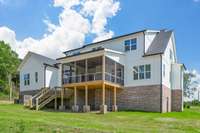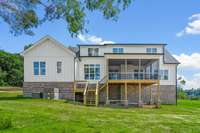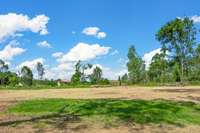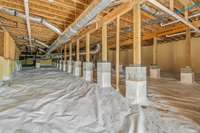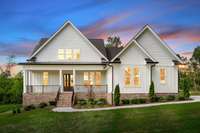$1,360,000 843 Tom Osborne Rd - Columbia, TN 38401
Interests rate are high! We have a preferred lender & seller is offering to pay a 1% RATE BUY DOWN FOR THE LIFE OF THE LOAN!! ! Custom- like home built by Craftsworth Builders w/ 2 beds on one level! Sitting on an unrestricted 2 acre lot ( no HOA) , w/ lg backyard ready for a pool/ shop, min from I- 65 in North Columbia. Ask us about the additional insulation upgrades! TONS of upgrades & unique features like: 10 ft ceilings/ 8 ft interior doors, open concept living, quartz & marble countertops through out, Lg primary bath w/ stone composite tub w/ massive shower, Lg primary closet w/ dressers, brick flooring in entry, 10 ft island, Cafe luxury appliance pkg w/ 36" induction cooktop, microwave drawer & dbl oven, custom cabinets w/ stained beams in kitchen, additional baths w/ tiled showers, Lg screened in back porch, 3 car garage, TONS of storage through out, covered porches w/ wooden ceilings. Two bonus rooms upstairs, great for homeschooling, media room, gym, etc!
Directions:Coming from I65, take exit 46 west onto Bear Creek Pike, Go 4.7 miles on Hwy 412/ Bear Creek Pike, Turn Left onto Cranford Hollow Rd, Go 0.1 mi, Turn right onto Cothran Rd, Go 0.7 miles, Turn Right onto Tom Osborne Rd. House will be on your Right.
Details
- MLS#: 2665091
- County: Maury County, TN
- Subd: Maury Estates
- Style: Other
- Stories: 2.00
- Full Baths: 4
- Bedrooms: 4
- Built: 2024 / NEW
- Lot Size: 2.000 ac
Utilities
- Water: Public
- Sewer: Septic Tank
- Cooling: Central Air, Electric
- Heating: Central
Public Schools
- Elementary: R Howell Elementary
- Middle/Junior: E. A. Cox Middle School
- High: Spring Hill High School
Property Information
- Constr: Fiber Cement
- Roof: Shingle
- Floors: Carpet, Finished Wood
- Garage: 3 spaces / detached
- Parking Total: 3
- Basement: Crawl Space
- Waterfront: No
- Living: 21x21 / Great Room
- Dining: 16x8 / Combination
- Kitchen: 22x14
- Bed 1: 16x16 / Full Bath
- Bed 2: 12x12 / Bath
- Bed 3: 14x12 / Bath
- Bed 4: 12x12 / Walk- In Closet( s)
- Bonus: 24x19 / Second Floor
- Patio: Covered Deck, Covered Porch, Screened Deck
- Taxes: $280
- Features: Garage Door Opener
Appliances/Misc.
- Fireplaces: 1
- Drapes: Remain
Features
- Dishwasher
- Disposal
- ENERGY STAR Qualified Appliances
- Microwave
- Refrigerator
- Ceiling Fan(s)
- Dehumidifier
- Entry Foyer
- Extra Closets
- High Ceilings
- Pantry
- Smart Appliance(s)
- Walk-In Closet(s)
- Wet Bar
- High Speed Internet
- Kitchen Island
- Windows
- Fireplace Insert
- Low Flow Plumbing Fixtures
- Low VOC Paints
- Carbon Monoxide Detector(s)
- Smoke Detector(s)
Listing Agency
- Office: Tyler York Real Estate Brokers, LLC
- Agent: Jayme L Edwards
Information is Believed To Be Accurate But Not Guaranteed
Copyright 2024 RealTracs Solutions. All rights reserved.

