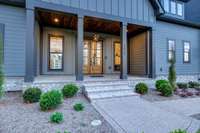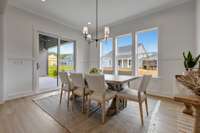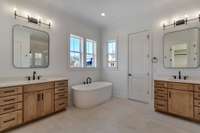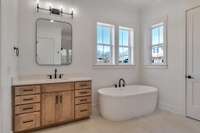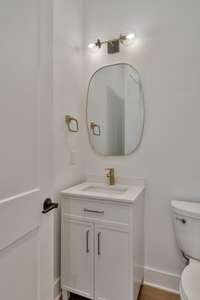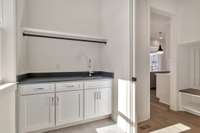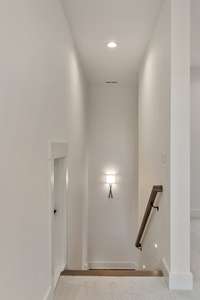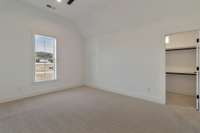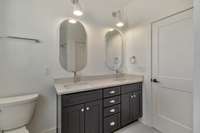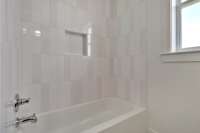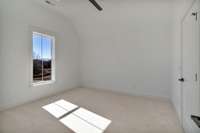$1,149,999 2035 Ellsworth Ln - Arrington, TN 37014
CUL- DE- SAC LOT IN ARRINGTON, WILLIAMSON COUNTY. This lot has an open field on one side of home so you will never have neighbors on that side. This custom 4 Bed/ 3. 5 Bath home has 10' ceilings on the first floor and a vaulted Great Room. Upgraded finishes throughout the home include Quartz countertops, stained wood vanities in the Primary Bath, crown molding, a Gourmet Kitchen, fireplace feature wall, hardwood down and carpet upstairs, and much more. This home is MOVE IN READY and has been professionally staged so you can envision it from the second you walk in the doors!
Directions:From I-65 Head East on HWY 96/Murfreesboro Rd. Turn Right on Cox Rd. Pine Creek subdivision is located on the right. When you pull in the neighborhood, Ellsworth Lane is the first street on the left, approximately 0.3 miles into the neighborhood.
Details
- MLS#: 2669748
- County: Williamson County, TN
- Subd: Pine Creek Sec1
- Stories: 2.00
- Full Baths: 3
- Half Baths: 1
- Bedrooms: 4
- Built: 2024 / EXIST
- Lot Size: 0.320 ac
Utilities
- Water: Private
- Sewer: STEP System
- Cooling: Central Air, Gas
- Heating: Central, Natural Gas
Public Schools
- Elementary: Arrington Elementary School
- Middle/Junior: Fred J Page Middle School
- High: Fred J Page High School
Property Information
- Constr: Fiber Cement
- Roof: Shingle
- Floors: Carpet, Finished Wood, Tile
- Garage: 2 spaces / attached
- Parking Total: 2
- Basement: Crawl Space
- Waterfront: No
- Living: 21x20 / Great Room
- Dining: 15x11 / Combination
- Kitchen: 11x20 / Eat- in Kitchen
- Bed 1: 16x16 / Suite
- Bed 2: 13x13 / Bath
- Bed 3: 12x15 / Walk- In Closet( s)
- Bed 4: 13x13 / Walk- In Closet( s)
- Bonus: 14x19 / Second Floor
- Patio: Covered Patio
- Taxes: $705
- Amenities: Trail(s)
Appliances/Misc.
- Fireplaces: 1
- Drapes: Remain
Features
- Dishwasher
- Disposal
- Microwave
- Primary Bedroom Main Floor
Listing Agency
- Office: Benchmark Realty, LLC
- Agent: Dale Davenport
Information is Believed To Be Accurate But Not Guaranteed
Copyright 2024 RealTracs Solutions. All rights reserved.


