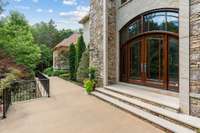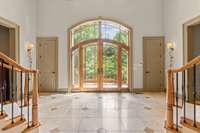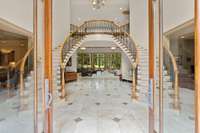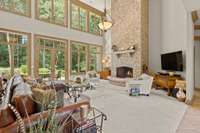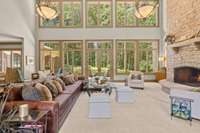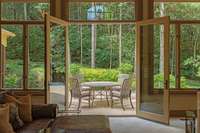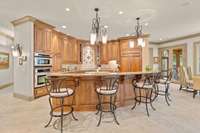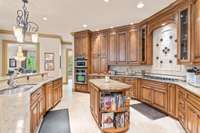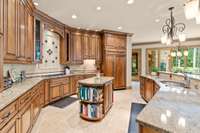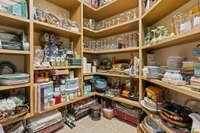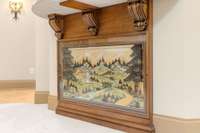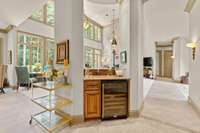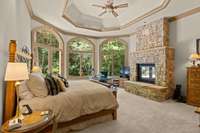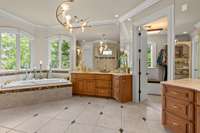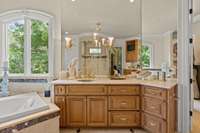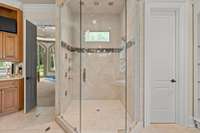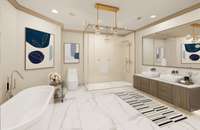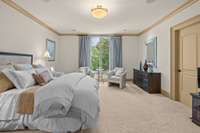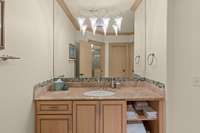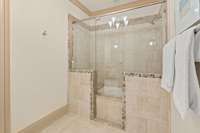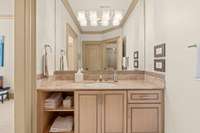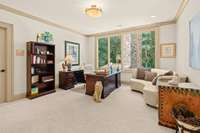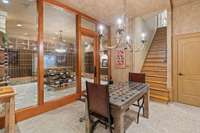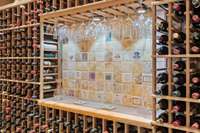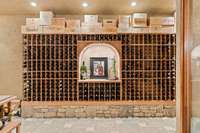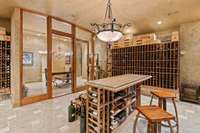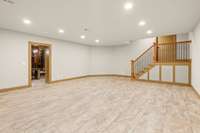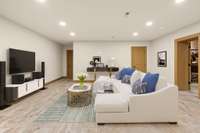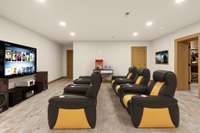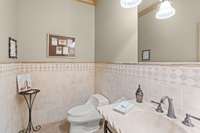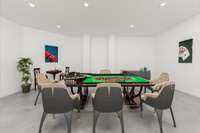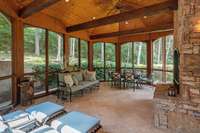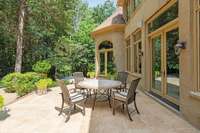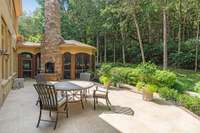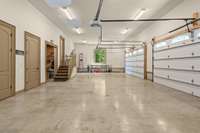$3,849,000 26 Bancroft Pl - Nashville, TN 37215
Magnificent & Spacious 4 BDRM Custom- Built Home in the Desirable Gated Community of Bancroft on Secluded Wooded Acreage. Exceptionally Private Lot & Neighborhood. Complete Open Living w/ Soaring Ceilings & Walls of Windows. Grand Foyer & Floating Dual Staircase welcome you. Great Room centered on Natural Stacked Stone Wood Burning FP w/ Whole- Slab Stone Hearth & Mantle. Chef’s Dream Kitchen w/ Large, Curved Island, Beautiful Custom Wood Cabinetry, w/ Expansive Granite Counter Space, & SS Appliances. Main Level Primary BDRM w/ Vaulted Ceiling, Stone Gas FP w/ Stone Hearth & Mantle, & Wall of Windows. A Stunning tasting room & 3, 500+ bottle capacity breathtaking wine cellar on lower level. Screened Porch w/ FP. Viking Hot Tub. Smart Cameras. Low Annual HOA Fee. Four Large Storage Areas. Too Many Details to List. Must See Feature Sheet Below!
Directions:South Hillsboro Road. Right into Bancroft. Home will be on the right
Details
- MLS#: 2665648
- County: Davidson County, TN
- Subd: Bancroft
- Style: Other
- Stories: 3.00
- Full Baths: 2
- Half Baths: 4
- Bedrooms: 4
- Built: 2007 / EXIST
- Lot Size: 2.590 ac
Utilities
- Water: Public
- Sewer: Public Sewer
- Cooling: Central Air, Electric
- Heating: Central, Natural Gas
Public Schools
- Elementary: Percy Priest Elementary
- Middle/Junior: John Trotwood Moore Middle
- High: Hillsboro Comp High School
Property Information
- Constr: Brick, Stone
- Roof: Shake, Wood
- Floors: Carpet, Tile
- Garage: 4 spaces / attached
- Parking Total: 10
- Basement: Finished
- Fence: Back Yard
- Waterfront: No
- Living: 31x20 / Great Room
- Dining: 16x15 / Formal
- Kitchen: 18x15 / Pantry
- Bed 1: 18x21
- Bed 2: 16x13 / Walk- In Closet( s)
- Bed 3: 20x15 / Walk- In Closet( s)
- Bed 4: 15x14 / Walk- In Closet( s)
- Bonus: 36x16 / Over Garage
- Patio: Patio, Porch, Screened Patio
- Taxes: $15,066
- Amenities: Gated
- Features: Garage Door Opener, Smart Camera(s)/Recording, Smart Irrigation
Appliances/Misc.
- Fireplaces: 3
- Drapes: Remain
Features
- Dishwasher
- Disposal
- Ice Maker
- Microwave
- Refrigerator
- Washer
- Ceiling Fan(s)
- Central Vacuum
- Extra Closets
- Pantry
- Water Filter
- Wet Bar
- Entry Foyer
- Primary Bedroom Main Floor
Listing Agency
- Office: Fridrich & Clark Realty
- Agent: Starling Davis
Information is Believed To Be Accurate But Not Guaranteed
Copyright 2024 RealTracs Solutions. All rights reserved.

