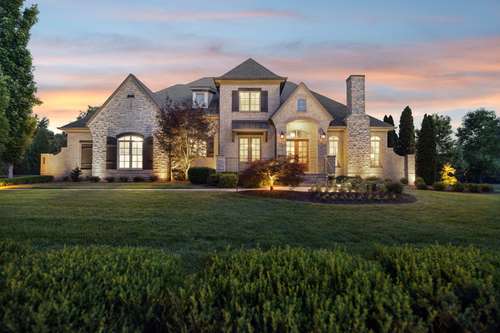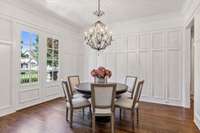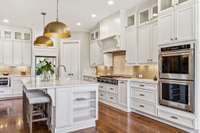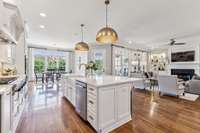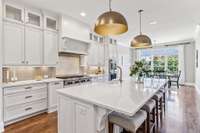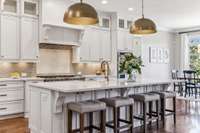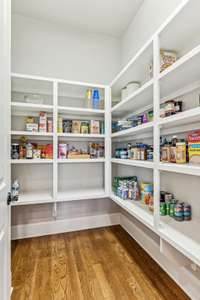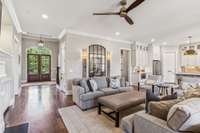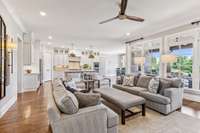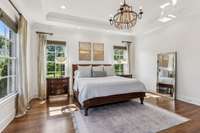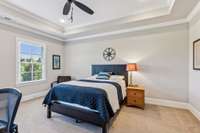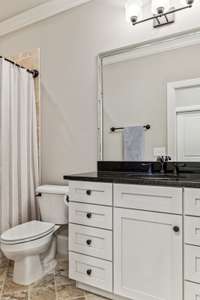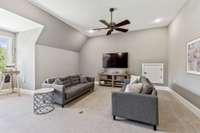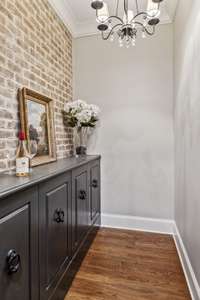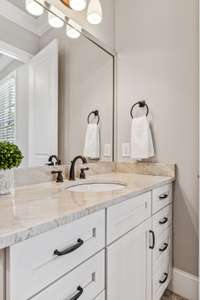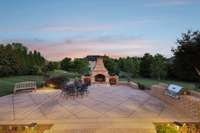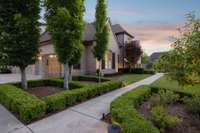$2,750,000 105 Patricia Lee Ct - Franklin, TN 37069
Luxury Living in Franklin ~ Experience the perfect blend of charm & sophistication w/ this beautifully appointed 5 bedroom brick home ~ 105 Patricia Lee Ct offers a lifestyle of comfort & convenience ~ 2 bedrooms on main level ~ 4 car garage ~ 5 full baths plus 2 powder rooms ~ Updated Kitchen w/ pantry, new quartz counters, designer lighting, new hardware, faucet, new appliances incl dishwasher & dbl ovens ~ Primary retreat w/ view of backyard feat walk in closet, wood floors & fully renovated bathroom w/ new window, tile, shower, tub, lighting & vanities ~ 4 fps ~ Formal Dining ~ Living Rm w/ built in bookshelves & fp ~ Expansive walk in storage ~ Butler' s Pantry ~ Wine Rm ~ All secondary bedrooms w/ en suite baths ~ Meticulously manicured level yard w/ irrigation, lighting & perfect orientation for POOL ~ Spacious Laundry ~ Drop Zone ~ Complete remodel powder room ~ Generous bonus rm prepped for kitchenette ~ Tankless H2O Heater ~ Newer HVACS ~ Secondary baths being updated ~ Walk to BGA
Directions:South on I65 to Cool Springs Blvd West ~ R on Mack Hatcher ~ R on Spencer Creek ~ R into Carolina Close ~ R on Patricia Lee Ct ~ Home on Right
Details
- MLS#: 2667334
- County: Williamson County, TN
- Subd: Carolina Close
- Style: Traditional
- Stories: 2.00
- Full Baths: 5
- Half Baths: 2
- Bedrooms: 5
- Built: 2014 / EXIST
- Lot Size: 0.690 ac
Utilities
- Water: Public
- Sewer: Public Sewer
- Cooling: Electric
- Heating: Natural Gas
Public Schools
- Elementary: Hunters Bend Elementary
- Middle/Junior: Grassland Middle School
- High: Franklin High School
Property Information
- Constr: Brick
- Roof: Shingle
- Floors: Carpet, Finished Wood, Tile
- Garage: 4 spaces / attached
- Parking Total: 4
- Basement: Crawl Space
- Waterfront: No
- Living: 25x19 / Great Room
- Dining: 14x12 / Separate
- Kitchen: 19x14 / Pantry
- Bed 1: 18x17 / Suite
- Bed 2: 15x12 / Bath
- Bed 3: 18x14 / Bath
- Bed 4: 17x15 / Bath
- Den: 15x15
- Bonus: 27x18 / Second Floor
- Patio: Covered Patio, Covered Porch, Patio, Porch
- Taxes: $7,978
- Amenities: Underground Utilities
- Features: Balcony, Garage Door Opener, Gas Grill, Irrigation System
Appliances/Misc.
- Fireplaces: 4
- Drapes: Remain
Features
- Dishwasher
- Disposal
- Ice Maker
- Microwave
- Ceiling Fan(s)
- Entry Foyer
- Walk-In Closet(s)
- Wet Bar
- Primary Bedroom Main Floor
- High Speed Internet
- Fireplace Insert
- Thermostat
- Tankless Water Heater
- Fire Alarm
- Smoke Detector(s)
Listing Agency
- Office: PARKS
- Agent: Kelly Dougherty
Information is Believed To Be Accurate But Not Guaranteed
Copyright 2024 RealTracs Solutions. All rights reserved.
