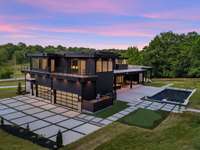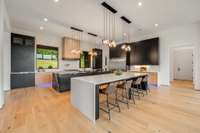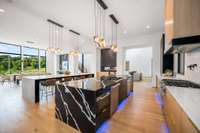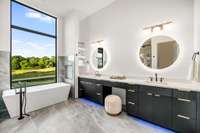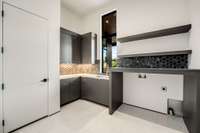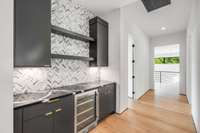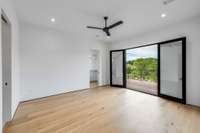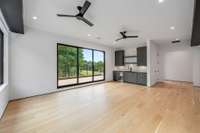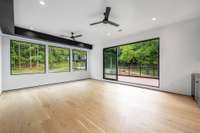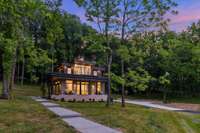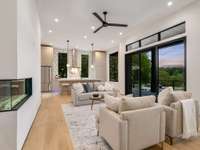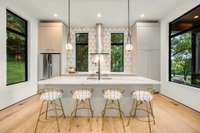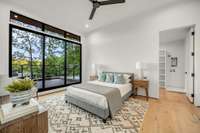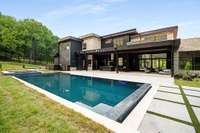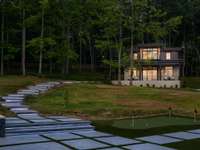$7,500,000 6459 Arno College Grove Rd - College Grove, TN 37046
Introducing the Wilco Modern! Modern design with a touch of mountain flare located on 5 fully fenced acres with privacy gate. Heated 18x40 Negative Edge Gunite Pool, Putting Green, Expansive covered back patio with outdoor half bath, grilling station w/ views of a large yard/ mature trees. Guest house with 1 bedroom 1. 5 baths. Incredible kitchen w/ double 12' quartz islands. 3 Dishwashers. Miele Appliances, Prep Kitchen/ Pantry. Pool Service Kitchen - 120 temperature controlled wine bottle display w/ built- in buffet. Primary Suite located on the left wing of the home w/ 13' ceilings. Separate steam room inside the large shower room. $ 40K allowance for custom closet. Two large laundry rooms - Elevator, large bedrooms, office, dog wash station, multiple outdoor decks on the main home and guest house. Abundance of parking spaces with room to grow. This estate is stunning at night and so peaceful. Located near The Grove with easy access to the interstate and NO HOA.
Directions:I-65 South to I-840 East, Exit first exit onto Peytonsville Rd and take a right. Got to Stop Sign and turn left onto Peytonsville Arno, you go through another stop sign and it turns into Arno College Grove Rd. Property is on the Right
Details
- MLS#: 2669540
- County: Williamson County, TN
- Subd: Hidden Grove Estates
- Style: Contemporary
- Stories: 2.00
- Full Baths: 6
- Half Baths: 2
- Bedrooms: 6
- Built: 2024 / NEW
- Lot Size: 5.070 ac
Utilities
- Water: Private
- Sewer: STEP System
- Cooling: Central Air, Electric
- Heating: Central, Electric, Natural Gas
Public Schools
- Elementary: College Grove Elementary
- Middle/Junior: Fred J Page Middle School
- High: Fred J Page High School
Property Information
- Constr: Fiber Cement, Frame
- Roof: Other
- Floors: Finished Wood, Tile
- Garage: 4 spaces / detached
- Parking Total: 18
- Basement: Crawl Space
- Fence: Full
- Waterfront: No
- View: Bluff
- Living: 25x20 / Great Room
- Dining: 21x17 / Combination
- Kitchen: 24x20
- Bed 1: 21x16 / Full Bath
- Bed 2: 18x14 / Bath
- Bed 3: 19x16 / Bath
- Bed 4: 15x13 / Bath
- Den: 13x12 / Separate
- Bonus: 20x17 / Second Floor
- Patio: Covered Patio, Deck, Patio, Porch
- Taxes: $1
- Features: Balcony, Garage Door Opener, Gas Grill, Carriage/Guest House
Appliances/Misc.
- Fireplaces: 1
- Drapes: Remain
- Pool: In Ground
Features
- Dishwasher
- Disposal
- Ice Maker
- Microwave
- Refrigerator
- Accessible Elevator Installed
- Ceiling Fan(s)
- Central Vacuum
- Elevator
- Entry Foyer
- Extra Closets
- High Ceilings
- Hot Tub
- In-Law Floorplan
- Pantry
- Kitchen Island
Listing Agency
- Office: Compass RE
- Agent: Bruce Jones
Information is Believed To Be Accurate But Not Guaranteed
Copyright 2024 RealTracs Solutions. All rights reserved.





