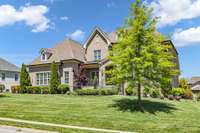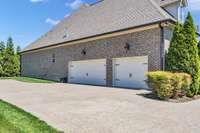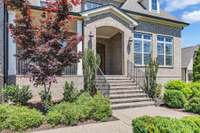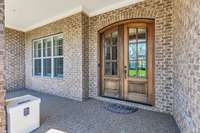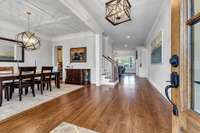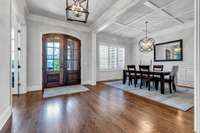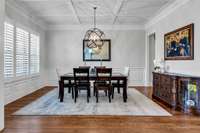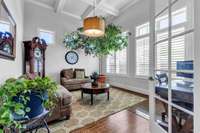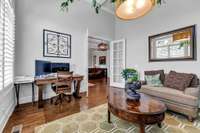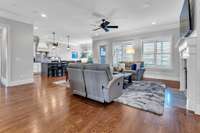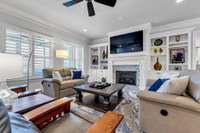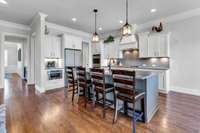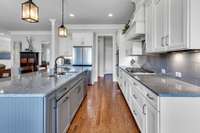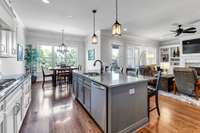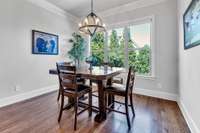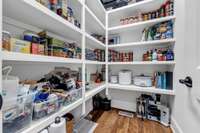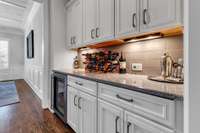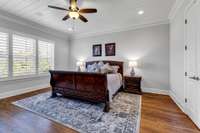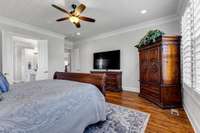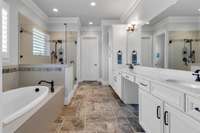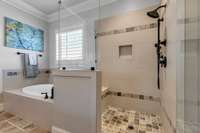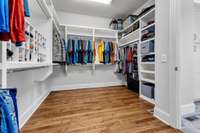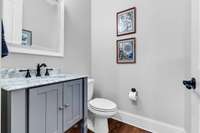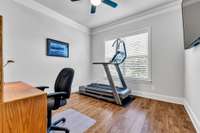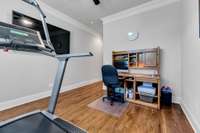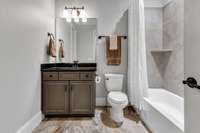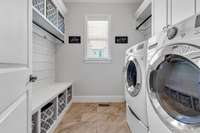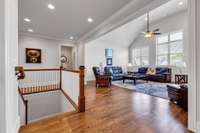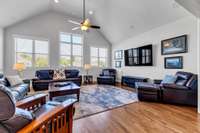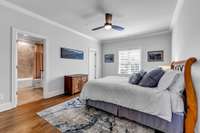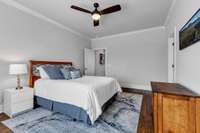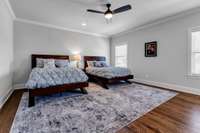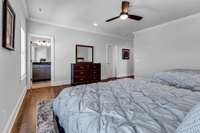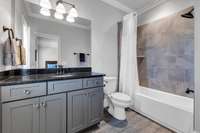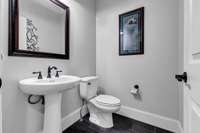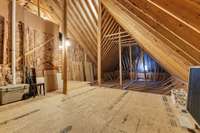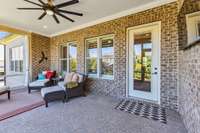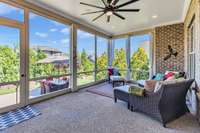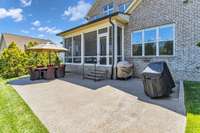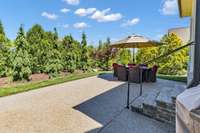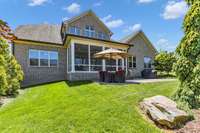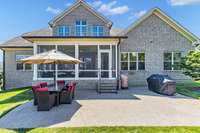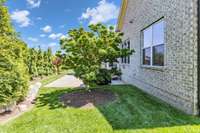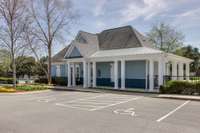$1,239,000 2637 Benington Pl - Nolensville, TN 37135
Motivated Seller- bring all offers! Upgrades throughout, pristine condition! Over $ 30, 000 in landscaping, making a private, peaceful backyard. Nice side yard, perfect for corn hole and badminton games. Hardwood throughout entire home, along with ceiling fans, & plantation shutters. All bedrooms have walk- in closets and ensuite baths. 2 bedrooms conveniently located on main level. The primary retreat has shiplap ceilings, double vanities, soaker tub, & beautiful travertine walk- in shower. Grand eat- in kitchen with walk- in pantry. Laundry/ mud room is conveniently close to the 3 car garage entrance. Fabulous screen- in porch. The 2nd level has a bonus rec room & 2 bedrooms suites. HUGE attic storage space, easy walk- in door entry! Sunset elementary & middle school are right down the road, along w/ delightful downtown Nolensville, community pool.
Directions:Nolensville Rd. South to right on Sunset. Benington will be on your left. OR Concord Rd to right at Sunset. Benington will be on your right.
Details
- MLS#: 2666877
- County: Williamson County, TN
- Subd: Benington Sec8
- Style: Traditional
- Stories: 2.00
- Full Baths: 4
- Half Baths: 2
- Bedrooms: 4
- Built: 2016 / EXIST
- Lot Size: 0.480 ac
Utilities
- Water: Public
- Sewer: Public Sewer
- Cooling: Central Air
- Heating: Central
Public Schools
- Elementary: Sunset Elementary School
- Middle/Junior: Sunset Middle School
- High: Nolensville High School
Property Information
- Constr: Brick
- Floors: Finished Wood, Tile
- Garage: 3 spaces / detached
- Parking Total: 3
- Basement: Crawl Space
- Waterfront: No
- Living: 21x18 / Combination
- Dining: 12x17 / Formal
- Kitchen: 12x26
- Bed 1: 16x18 / Suite
- Bed 2: 12x12 / Bath
- Bed 3: 12x16 / Bath
- Bed 4: 16x17 / Bath
- Bonus: 21x17 / Second Floor
- Patio: Covered Porch, Screened
- Taxes: $4,964
- Amenities: Pool
Appliances/Misc.
- Fireplaces: 1
- Drapes: Remain
Features
- Dishwasher
- Disposal
- Microwave
- Ceiling Fan(s)
- Entry Foyer
- Extra Closets
- High Ceilings
- Pantry
- Storage
- Walk-In Closet(s)
- Kitchen Island
Listing Agency
- Office: Coldwell Banker Southern Realty
- Agent: John T. Hendon
- CoListing Office: Coldwell Banker Southern Realty
- CoListing Agent: Bonnie Jean Campbell
Information is Believed To Be Accurate But Not Guaranteed
Copyright 2024 RealTracs Solutions. All rights reserved.

