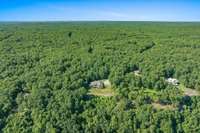$699,929 137 Harv Loop - Monterey, TN 38574
Priced below appraisal! Prepare to be mesmerized by breathtaking views that will captivate your soul. Look no further than this extraordinary home, where every step through the front door unveils a world of beauty. With 3 bedrooms and 2 and a half baths, a spacious eat in kitchen, family room, formal dining room, office, and a den with a fireplace, this home offers an abundance of space for all of your needs. Indulge in the luxurious master bedroom boasting a grand bathroom with a garden tub and massive walk in shower. Equipped with his and her closets, a dressing area this master suite is a haven of comfort. The other two bedrooms are connected by a Jack and Jill bathroom. Marvel at the elegant trey ceilings and expansive windows that perfectly frame the picturesque scenery outside. Your back deck stretches the whole length of the home and even has a screened porch for year round enjoyment. You also have a partial basement and storage shed all on 4 acres.
Directions:From PCCH: E on Spring St, L on I-40E toward Knoxville, exit at 301 and turn R onto US70N E, R on Cumberland Cove Rd, L on Harv Loop, home on L.
Details
- MLS#: 2665926
- County: Putnam County, TN
- Subd: Cumberland Cove
- Style: Traditional
- Stories: 1.00
- Full Baths: 2
- Half Baths: 1
- Bedrooms: 3
- Built: 2004 / EXIST
- Lot Size: 4.000 ac
Utilities
- Water: Private
- Sewer: Public Sewer
- Cooling: Central Air
- Heating: Central, Natural Gas
Public Schools
- Elementary: Burks Elementary
- Middle/Junior: Monterey High School
- High: Monterey High School
Property Information
- Constr: Stone, Vinyl Siding
- Roof: Shingle
- Floors: Carpet, Vinyl
- Garage: 2 spaces / detached
- Parking Total: 2
- Basement: Other
- Waterfront: No
- Living: Great Room
- Dining: Formal
- Kitchen: Pantry
- Bed 1: Suite
- Bed 2: Bath
- Bed 3: Bath
- Den: Separate
- Patio: Covered Deck, Covered Porch, Screened
- Taxes: $2,916
- Features: Garage Door Opener, Storage
Appliances/Misc.
- Fireplaces: 1
- Drapes: Remain
Features
- Dishwasher
- Microwave
- Refrigerator
- Ceiling Fan(s)
- Extra Closets
- Pantry
- Storage
- Walk-In Closet(s)
- Primary Bedroom Main Floor
Listing Agency
- Office: Skender- Newton Realty
- Agent: Heather Skender- Newton
Information is Believed To Be Accurate But Not Guaranteed
Copyright 2024 RealTracs Solutions. All rights reserved.













































