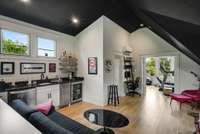$4,195,000 2510 Oakland Ave - Nashville, TN 37212
Experience luxury and convenience in this stunning Belmont neighborhood renovation. This 1921 historic facade combines with over 5, 000 sf of modern living, making it a rare gem for both sophisticated and creative lifestyles. The smart home boasts high- end finishes, Viking Series 7, True, Alfresco, and Miele appliances, and gorgeous white oak floors. Highlights include a main floor office, butler’s pantry, and a soapstone kitchen island for 7. Enjoy a 1, 400- bottle wine room, Martin Logan Dolby Atmos media room, and a soundproof DADU with an exercise room, kitchenette, and full bath. Outdoor living is a true oasis, with a gunite pool, fire and water features, outdoor kitchen, smart pergola, and a covered patio with fireplace. A 400- amp generator ensures seamless power.
Directions:Take 21st Ave South, turn left on Beechwood and then right on Oakland. Home on the left
Details
- MLS#: 2706272
- County: Davidson County, TN
- Subd: Belmont Land
- Stories: 2.00
- Full Baths: 5
- Half Baths: 2
- Bedrooms: 5
- Built: 1921 / APROX
- Lot Size: 0.200 ac
Utilities
- Water: Public
- Sewer: Public Sewer
- Cooling: Central Air, Electric
- Heating: Central, Natural Gas, Zoned
Public Schools
- Elementary: Waverly- Belmont Elementary School
- Middle/Junior: John Trotwood Moore Middle
- High: Hillsboro Comp High School
Property Information
- Constr: Brick, Fiber Cement
- Roof: Asphalt
- Floors: Finished Wood, Tile
- Garage: 2 spaces / detached
- Parking Total: 2
- Basement: Crawl Space
- Fence: Back Yard
- Waterfront: No
- Living: 14x24 / Great Room
- Dining: 14x13
- Kitchen: 21x22
- Bed 1: 14x18 / Suite
- Bed 2: 13x14 / Bath
- Bed 3: 13x12 / Bath
- Bed 4: 13x14 / Bath
- Bonus: 17x24 / Second Floor
- Patio: Covered Deck, Covered Patio
- Taxes: $15,359
- Features: Garage Door Opener, Gas Grill, Smart Irrigation, Smart Light(s), Smart Lock(s)
Appliances/Misc.
- Fireplaces: No
- Drapes: Remain
- Pool: In Ground
Features
- Dishwasher
- Disposal
- Freezer
- Ice Maker
- Microwave
- Refrigerator
- Entry Foyer
- Extra Closets
- High Ceilings
- Open Floorplan
- Smart Appliance(s)
- Smart Camera(s)/Recording
- Smart Light(s)
- Smart Thermostat
- Walk-In Closet(s)
- Kitchen Island
- Thermostat
- Security System
- Smoke Detector(s)
Listing Agency
- Office: Fridrich & Clark Realty
- Agent: Lucy S. Smith
Information is Believed To Be Accurate But Not Guaranteed
Copyright 2024 RealTracs Solutions. All rights reserved.






































































