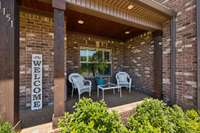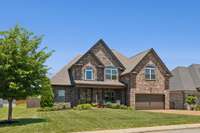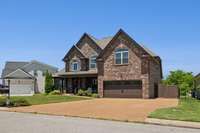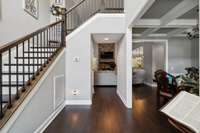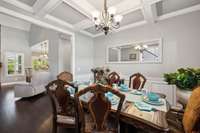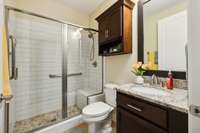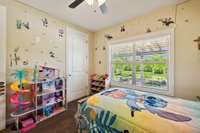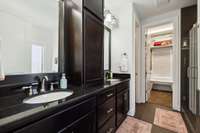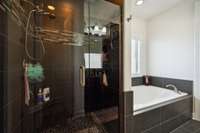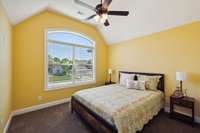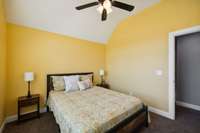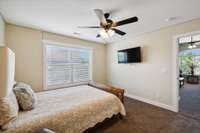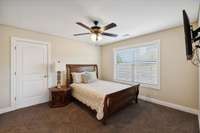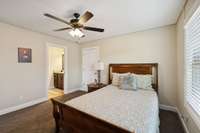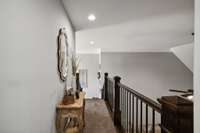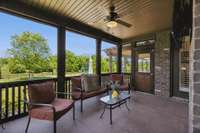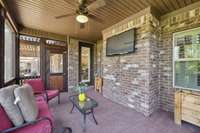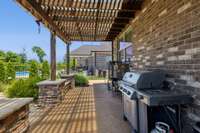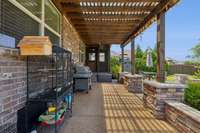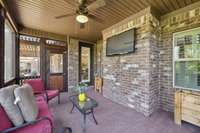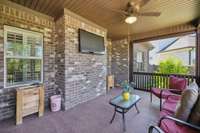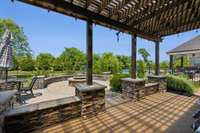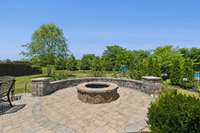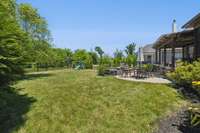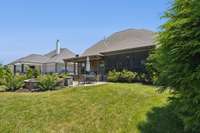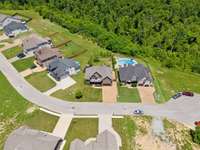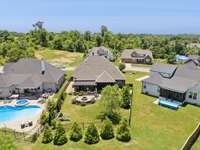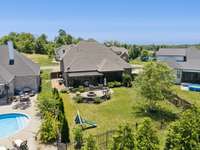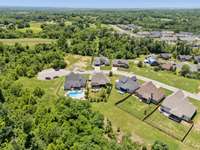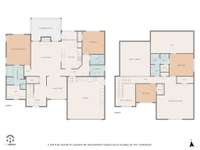$800,000 1151 Secretariat Dr - Mount Juliet, TN 37122
Upgrade your lifestyle in this stunning 4 bed, 3 bath all- brick Mount Juliet home! Imagine cozy nights by the gorgeous fireplace in the expansive living room, or morning coffee on the screened- in porch overlooking your private oasis. 2 main- level bedroom suites offer convenience, while upstairs, 2 additional bedrooms and a spacious bonus room above the garage This home boasts a custom kitchen perfect for culinary creations, an incredible outdoor space with a 20x20 brick patio & firepit and lush landscaping – ideal for entertaining friends and family. Don' t miss the extended driveway and great garage for added convenience. About 10 minutes driving distance to Providence Marketplace This beauty is move- in ready and waiting for you to make it your own!
Directions:Take I-40 E to TN-45 W/Old Hickory Blvd, Exit 221B, LFT onto TN-45 W/Old Hickory Blvd, RT on to Central Pk., LFT onto Pleasant Grove Rd., Continue onto Triple Crown Pkwy, RT onto Secretariat Dr. – Home on LFT
Details
- MLS#: 2668338
- County: Wilson County, TN
- Subd: Triple Crown Ph 3 Sec 1C Revised
- Stories: 2.00
- Full Baths: 3
- Bedrooms: 4
- Built: 2017 / EXIST
- Lot Size: 0.280 ac
Utilities
- Water: Public
- Sewer: Public Sewer
- Cooling: Central Air, Electric
- Heating: Central, Electric
Public Schools
- Elementary: Springdale Elementary School
- Middle/Junior: West Wilson Middle School
- High: Mt. Juliet High School
Property Information
- Constr: Brick
- Roof: Shingle
- Floors: Carpet, Finished Wood, Tile
- Garage: 2 spaces / attached
- Parking Total: 8
- Basement: Crawl Space
- Fence: Back Yard
- Waterfront: No
- Living: 19x13
- Dining: 14x12 / Formal
- Kitchen: 14x10 / Eat- in Kitchen
- Bed 1: 17x14 / Suite
- Bed 2: 14x12
- Bed 3: 14x13 / Extra Large Closet
- Bed 4: 13x12 / Extra Large Closet
- Bonus: 22x20 / Over Garage
- Patio: Covered Patio, Patio, Screened Patio
- Taxes: $2,205
- Features: Garage Door Opener, Irrigation System, Storage
Appliances/Misc.
- Fireplaces: 1
- Drapes: Remain
Features
- Dishwasher
- Disposal
- Microwave
- Refrigerator
- Extra Closets
- Walk-In Closet(s)
- Primary Bedroom Main Floor
Listing Agency
- Office: Mi Casa Realty
- Agent: Flor Melgar, Managing Broker, Realtor®
Information is Believed To Be Accurate But Not Guaranteed
Copyright 2024 RealTracs Solutions. All rights reserved.

