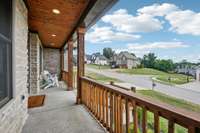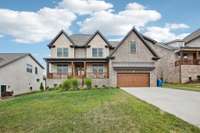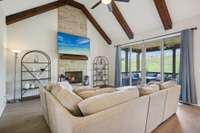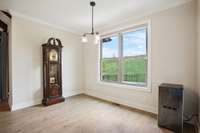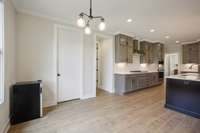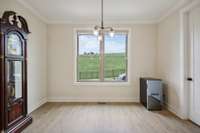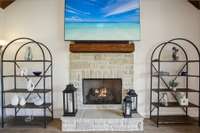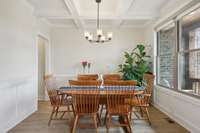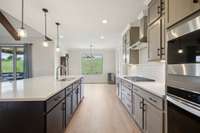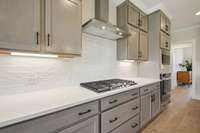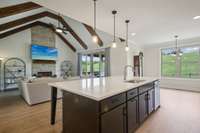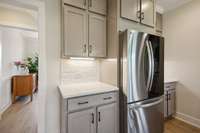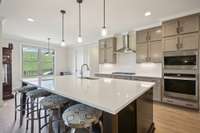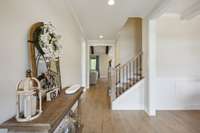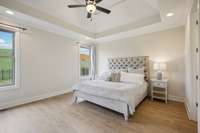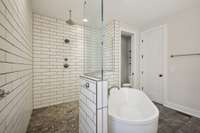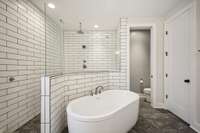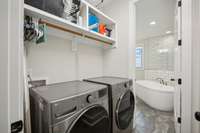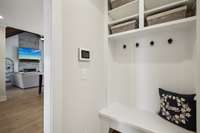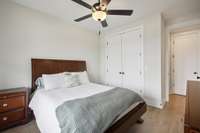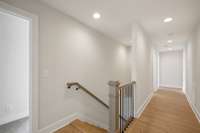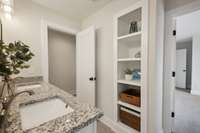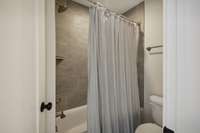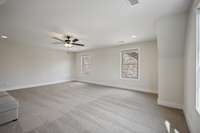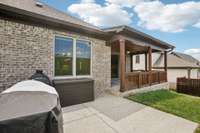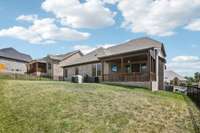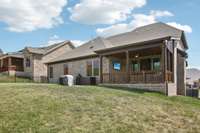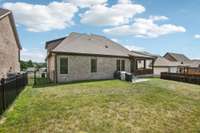$795,000 1129 Secretariat Dr - Mount Juliet, TN 37122
Incredible 1 Year Old Home with something for Everyone! Need an Extra Bedroom on the Main Level for Guests with bad knees? Check! Do You have a Cook that needs a Lot of cabinets, Counter Space, a Butler' s Pantry, a 5 Gas Stove Top, and an oversize luxury island with Quartz? Check! A Large Primary Bedroom on the Main Floor that has a Spa- like Bathroom which Would Make Anyone feel Relaxed and Very Special? Check! You don' t want neighbors behind you but you want a Large Fenced- In Backyard for Parties and Pets? Check! This home is a perfect combination of Design, Style, and Function that are the most sought Elements New Home Owners are Looking for In This Market. Come and Fall In LOVE! First Showing at Open House on July 7th from 2- 4pm.
Directions:I-40E, to exit 226B, N MJ Road, Left on Pleasant Grove Road, Right on Triple Crown Pkwy, Right on Secretariat Drive, House on Left
Details
- MLS#: 2674993
- County: Wilson County, TN
- Subd: Triple Crown Ph 3 Sec 1B Revised
- Style: Traditional
- Stories: 2.00
- Full Baths: 3
- Bedrooms: 4
- Built: 2023 / EXIST
- Lot Size: 0.280 ac
Utilities
- Water: Public
- Sewer: Public Sewer
- Cooling: Central Air
- Heating: Central
Public Schools
- Elementary: Springdale Elementary School
- Middle/Junior: West Wilson Middle School
- High: Wilson Central High School
Property Information
- Constr: Brick
- Roof: Shingle
- Floors: Finished Wood, Tile
- Garage: 2 spaces / attached
- Parking Total: 4
- Basement: Crawl Space
- Fence: Back Yard
- Waterfront: No
- Living: 19x16 / Combination
- Dining: 12x11 / Formal
- Kitchen: 28x13
- Bed 1: 16x14 / Suite
- Bed 2: 11x12 / Extra Large Closet
- Bed 3: 11x12 / Walk- In Closet( s)
- Bed 4: 11x14 / Walk- In Closet( s)
- Bonus: 17x21 / Second Floor
- Patio: Covered Patio
- Taxes: $2,605
- Features: Garage Door Opener
Appliances/Misc.
- Fireplaces: 1
- Drapes: Remain
Features
- Dishwasher
- Disposal
- Microwave
- Refrigerator
- Ceiling Fan(s)
- Entry Foyer
- Extra Closets
- High Ceilings
- Pantry
- Walk-In Closet(s)
- Primary Bedroom Main Floor
- Kitchen Island
Listing Agency
- Office: Berkshire Hathaway HomeServices Woodmont Realty
- Agent: Cherie Cunningham
Information is Believed To Be Accurate But Not Guaranteed
Copyright 2024 RealTracs Solutions. All rights reserved.

