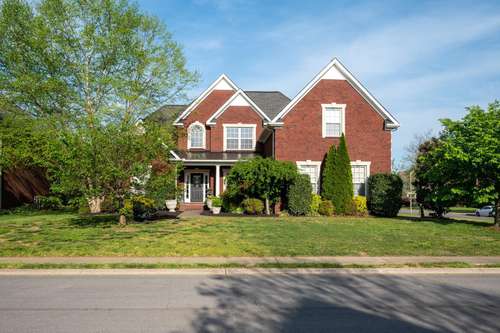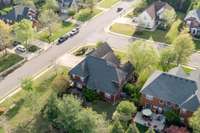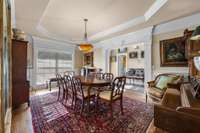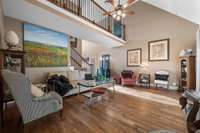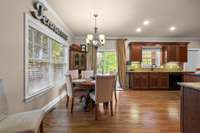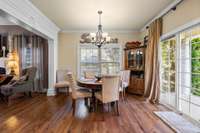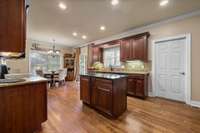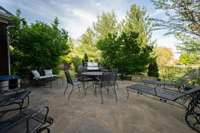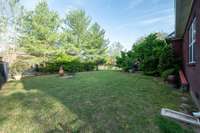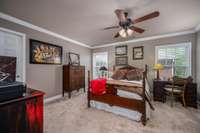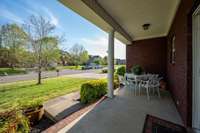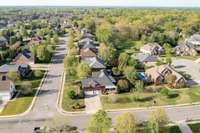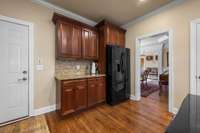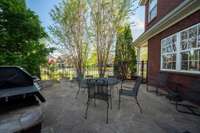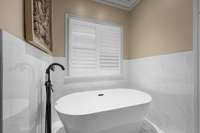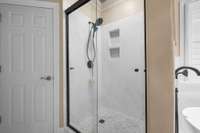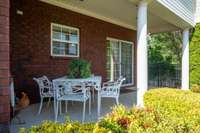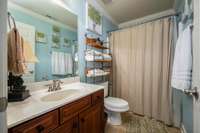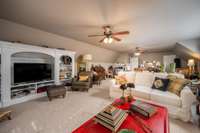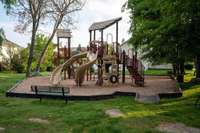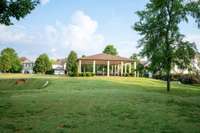$699,900 1304 Saint Ives Ct - Murfreesboro, TN 37128
Upgrade your lifestyle to luxury living w/ 2 community pools, playground, pavilion for parties, basketball court, miles of sidewalks and creekside trails for walking, plus an active social committee putting on 20+ events per year to get you connected with your neighbors! Stunning brick home located in the heart of Berkshire & Blackman with 4 bedrooms, 3. 5 baths + massive bonus room & 3 car garage. Downstairs has new 3/ 4" hardwood floors including the primary bedroom, new tile in laundry room and the primary bath has been renovated w/ new tile shower, glass shower door, freestanding tub, toilet and tile floors. The formal dining room greets you with a coffered ceiling and gorgeous trim throughout the home. The eat- in kitchen features granite countertops, island, large pantry and access to the covered patio. Primary bedroom down has custom walk- in closet. The fenced in backyard has beautiful flagstone pavers leading to the back patio. THIS HOME IS A MUST SEE!
Directions:From I-24E, take Exit 76 & turn Right Manson Pike/Medical Center. Turn Right on Fortress Blvd. Right on Manson Pike. Left on Brinkley Rd. Take 3rd Right on Timber Creek Dr. Make right on St. Ives Dr. Home is on right on corner of St Ives Dr & St Ives Ct.
Details
- MLS#: 2667443
- County: Rutherford County, TN
- Subd: Berkshire Sec 7
- Style: Contemporary
- Stories: 2.00
- Full Baths: 3
- Half Baths: 1
- Bedrooms: 4
- Built: 2006 / EXIST
- Lot Size: 0.340 ac
Utilities
- Water: Private
- Sewer: Public Sewer
- Cooling: Central Air, Electric
- Heating: Central, Electric
Public Schools
- Elementary: Blackman Elementary School
- Middle/Junior: Blackman Middle School
- High: Blackman High School
Property Information
- Constr: Brick
- Roof: Shingle
- Floors: Carpet, Finished Wood, Tile
- Garage: 3 spaces / detached
- Parking Total: 9
- Basement: Crawl Space
- Fence: Back Yard
- Waterfront: No
- Living: 18x15 / Great Room
- Dining: 18x11 / Formal
- Kitchen: 23x12 / Eat- in Kitchen
- Bed 1: 21x13 / Suite
- Bed 2: 14x11 / Bath
- Bed 3: 15x11 / Extra Large Closet
- Bed 4: 14x12 / Extra Large Closet
- Bonus: 39x19 / Over Garage
- Patio: Covered Patio, Covered Porch, Patio
- Taxes: $3,689
- Amenities: Playground, Pool, Underground Utilities, Trail(s)
- Features: Garage Door Opener
Appliances/Misc.
- Fireplaces: 1
- Drapes: Remain
Features
- Dishwasher
- Disposal
- Microwave
- Refrigerator
- Ceiling Fan(s)
- Entry Foyer
- High Ceilings
- Pantry
- Walk-In Closet(s)
- High Speed Internet
- Storm Doors
Listing Agency
- Office: Keller Williams Realty - Murfreesboro
- Agent: Janelle Holst, CREN
- CoListing Office: Keller Williams Realty - Murfreesboro
- CoListing Agent: Aaron Holst, CREN
Information is Believed To Be Accurate But Not Guaranteed
Copyright 2024 RealTracs Solutions. All rights reserved.
