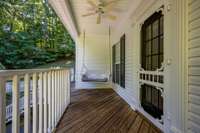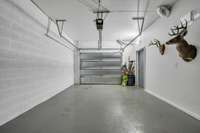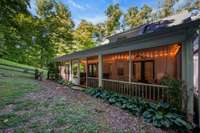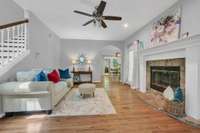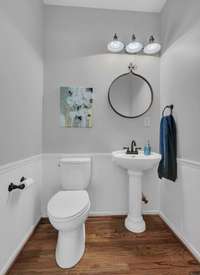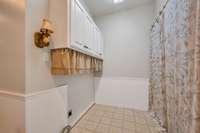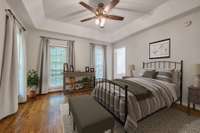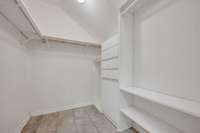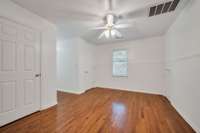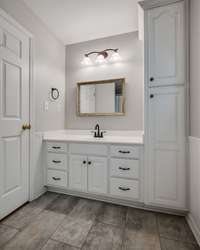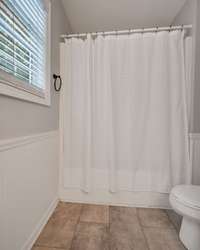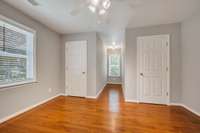$640,000 983 Ridgecrest Dr - Kingston Springs, TN 37082
Straight out of a Southern Living magazine— double front porch with a creek view! Move in ready!! ! PRIVACY in the trees! ! Large SCREENED in BACK DECK leads to a fenced in backyard with a greenhouse ( GARDENERS DREAM) , fire pit with concrete seating, chicken coop, and privacy! INSTANT EQUITY— APPRAISED by Chatham Appraisals for $ 680, 500! ! This custom build has been on market one other time. * WIFI ( Xfinity) * PRIMARY BEDROOM ON MAIN FLOOR * Updated kitchen appliances remain * NO CARPET — beautiful hardwood floors throughout ( upstairs & downstairs) * 937sqft of finished walkout BASEMENT is great flex space w/ “mudroom” sink recently finished * Primary bedroom has front porch access * GAS FIREPLACE * Porches, deck, backyard fenced in perfect for DOGS * Large attached garage * LOCATION: great commute to Nashville, Bellevue, Franklin, Dickson, Clarksville * Creek is accessible * Septic pumped 2024 * Seller has an accepted offer with a 48- hour right of first refusal contingency— come see & make an offer!
Directions:Nashville-From I40-W Exit 182 turn R onto Luyben Hills Rd. Turn L at Red light, Turn L onto Merrylog, Turn L onto Mt. Pleasant Rd Turn R onto Patterson Turn L onto Ridgecrest home on L.. GPS Friendly (Look for sign).
Details
- MLS#: 2667763
- County: Cheatham County, TN
- Subd: Old Barn Trace Sec 2
- Stories: 2.00
- Full Baths: 2
- Half Baths: 1
- Bedrooms: 3
- Built: 2000 / EXIST
- Lot Size: 3.660 ac
Utilities
- Water: Public
- Sewer: Septic Tank
- Cooling: Central Air, Electric
- Heating: Central, Electric, Natural Gas
Public Schools
- Elementary: Kingston Springs Elementary
- Middle/Junior: Harpeth Middle School
- High: Harpeth High School
Property Information
- Constr: Vinyl Siding
- Roof: Shingle
- Floors: Finished Wood, Vinyl
- Garage: 1 space / detached
- Parking Total: 1
- Basement: Combination
- Fence: Back Yard
- Waterfront: No
- Bed 1: Full Bath
- Bed 2: Extra Large Closet
- Bed 3: Extra Large Closet
- Patio: Covered Porch, Screened Deck
- Taxes: $3,072
Appliances/Misc.
- Fireplaces: No
- Drapes: Remain
Features
- Dishwasher
- Microwave
- Refrigerator
- Ceiling Fan(s)
- Dehumidifier
- Extra Closets
- Walk-In Closet(s)
- Primary Bedroom Main Floor
- High Speed Internet
- Smoke Detector(s)
Listing Agency
- Office: simpliHOM
- Agent: Callie Southerland
Information is Believed To Be Accurate But Not Guaranteed
Copyright 2024 RealTracs Solutions. All rights reserved.






