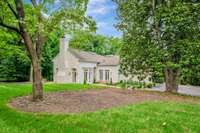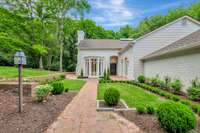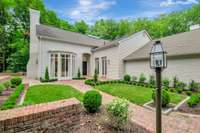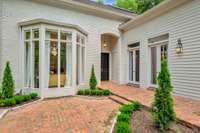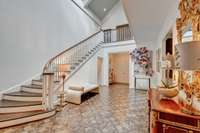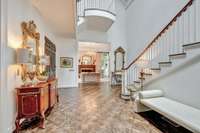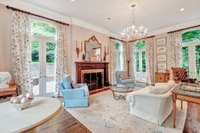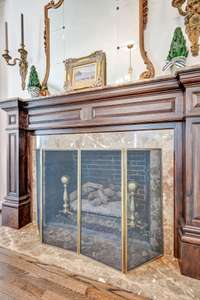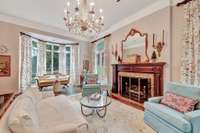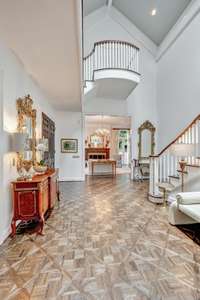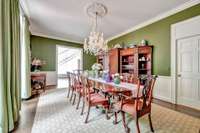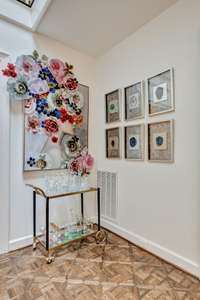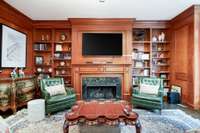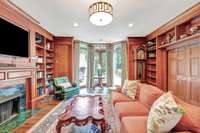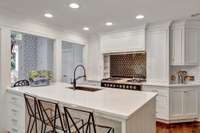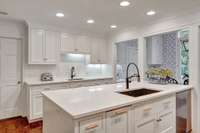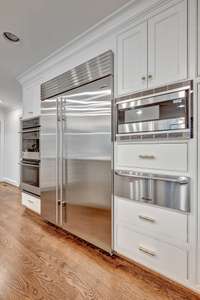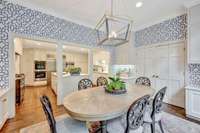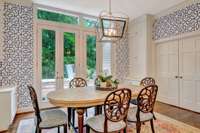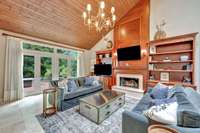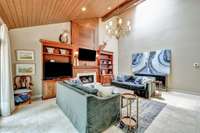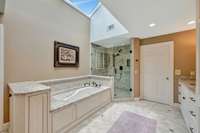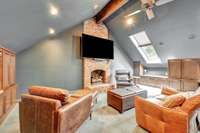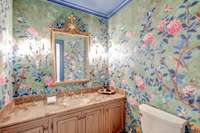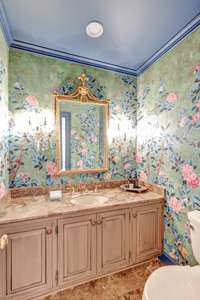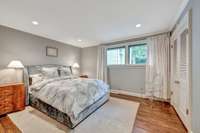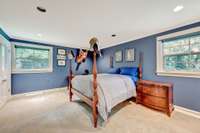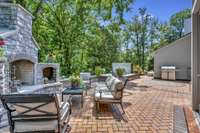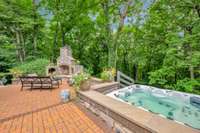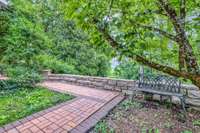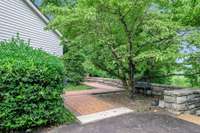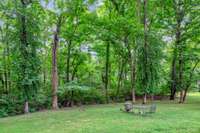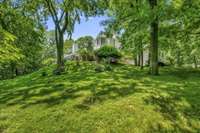$2,995,000 1106 Park Ridge Drive - Nashville, TN 37215
Welcome to this exquisite European- style residence designed by noted architect Robert Anderson. Tucked away on a private cul- de- sac street in Chickering Hills adjacent to Belle Meade, this stunning residence is discreetly elegant from the outside but unfolds into a lavish masterpiece within... exuding both luxury and warmth. The meticulously renovated exterior boasts pristine landscaping, freshly painted brick, & sophisticated new garage doors, offering a gracious welcome. Step inside to discover a haven of refined opulence. The interiors have been thoughtfully updated, featuring a breathtaking chef' s kitchen designed for culinary enthusiasts, adorned with designer wallpaper and bespoke fixtures that elevate every space. Six fireplaces and multiple living areas create an ambiance of cozy luxury, perfect for intimate gatherings or grand entertaining. Equally enchanting is the serene terrace overlooking a 2+ acre park- like setting w/ a stunning outdoor fireplace & chic new high tech hot tub!
Directions:West on Harding Road~Left Belle Meade Blvd~Left Tyne Blvd~ Right on Lynnwood Blvd~Right on Balbade~Right on Park Ridge Drive to 1106 Park Ridge Drive on the Right.
Details
- MLS#: 2668419
- County: Davidson County, TN
- Subd: Chickering Hills adjacent to Belle Meade
- Style: Traditional
- Stories: 2.00
- Full Baths: 4
- Half Baths: 2
- Bedrooms: 5
- Built: 1959 / APROX
- Lot Size: 2.180 ac
Utilities
- Water: Public
- Sewer: Public Sewer
- Cooling: Central Air
- Heating: Central, Electric, Natural Gas
Public Schools
- Elementary: Percy Priest Elementary
- Middle/Junior: John Trotwood Moore Middle
- High: Hillsboro Comp High School
Property Information
- Constr: Brick, Wood Siding
- Roof: Shingle
- Floors: Carpet, Finished Wood, Tile
- Garage: 2 spaces / detached
- Parking Total: 6
- Basement: Crawl Space
- Waterfront: No
- Living: 22x17 / Formal
- Dining: 22x14 / Formal
- Kitchen: 15x14 / Eat- in Kitchen
- Bed 1: 18x21 / Suite
- Bed 2: 17x13 / Bath
- Bed 3: 14x11 / Bath
- Bed 4: 13x11 / Extra Large Closet
- Den: 18x21 / Bookcases
- Bonus: 22x17 / Main Level
- Patio: Patio
- Taxes: $9,435
- Features: Garage Door Opener, Irrigation System
Appliances/Misc.
- Fireplaces: 6
- Drapes: Remain
Features
- Dishwasher
- Disposal
- Dryer
- Freezer
- Refrigerator
- Washer
- Accessible Entrance
- Ceiling Fan(s)
- Entry Foyer
- High Ceilings
- Hot Tub
- Smart Appliance(s)
- Walk-In Closet(s)
- Wet Bar
- High Speed Internet
- Security System
- Smoke Detector(s)
Listing Agency
- Office: Zeitlin Sotheby' s International Realty
- Agent: Melanie Shadow Baker
- CoListing Office: Zeitlin Sotheby' s International Realty
- CoListing Agent: Robinette Gaston
Information is Believed To Be Accurate But Not Guaranteed
Copyright 2024 RealTracs Solutions. All rights reserved.


