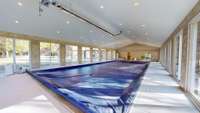$995,000 1920 Needmore Rd - Clarksville, TN 37042
ONE OF A KIND SPECTACULAR PROPERTY! ! One Level Ranch Home with 2 Primary Suites & an INDOOR POOL on 1. 5 ACRES. More Land is Available to Purchase. Additional Features: Fenced & Gated, 3 Car Garage w/ Insulated Garage Doors, Epoxy Floors & a Storage Rm Above, Stamped & Stained Concrete Driveway, Roof & HVAC are w/ in 2 yrs old, Security System, Stereo/ Intercom System, Chef' s Kitchen w/ Custom Cabinetry, Granite & SS Kenmore Appliances in Kitchen, Primary Suite Boasting a Trey Ceiling, 2 Huge Closets & Stunning Bathroom w/ Sep Tub/ Shower, Expansive Laundry Rm & Wine/ Butlers Pantry, 2 Home Offices ( one could be converted to Formal Dining) & Rec Rm w/ Kitchenette & 1/ 2 Bath in the Indoor Pool Room. Pool is 20x40, Heated & has a New Pump!
Directions:Tinytown Rd to Needmore. House will be on the right. Look for Black Metal Fencing with Brick Pillars and Gated Driveway.
Details
- MLS#: 2751901
- County: Montgomery County, TN
- Style: Ranch
- Stories: 1.00
- Full Baths: 3
- Bedrooms: 3
- Built: 2005 / RENOV
- Lot Size: 6.600 ac
Utilities
- Water: Public
- Sewer: Septic Tank
- Cooling: Central Air, Electric
- Heating: Electric, Heat Pump
Public Schools
- Elementary: Pisgah Elementary
- Middle/Junior: West Creek Middle
- High: West Creek High
Property Information
- Constr: Brick
- Roof: Asphalt
- Floors: Carpet, Laminate
- Garage: 3 spaces / detached
- Parking Total: 3
- Basement: Slab
- Waterfront: No
- Living: 20x19 / Great Room
- Kitchen: 27x14 / Eat- in Kitchen
- Bed 1: 20x16 / Suite
- Bed 2: 22x13 / Bath
- Bed 3: 12x14 / Extra Large Closet
- Bonus: 40x15 / Wet Bar
- Patio: Covered Porch, Patio
- Taxes: $6,330
- Features: Garage Door Opener
Appliances/Misc.
- Fireplaces: No
- Drapes: Remain
Features
- Dishwasher
- Dryer
- Microwave
- Refrigerator
- Stainless Steel Appliance(s)
- Washer
- Air Filter
- Built-in Features
- Ceiling Fan(s)
- Central Vacuum
- Entry Foyer
- Intercom
- Pantry
- Storage
- Walk-In Closet(s)
- Fire Alarm
- Security System
- Smoke Detector(s)
Listing Agency
- Office: Team Wilford - Keller Williams Realty
- Agent: Shannon Wilford
Information is Believed To Be Accurate But Not Guaranteed
Copyright 2024 RealTracs Solutions. All rights reserved.













































































