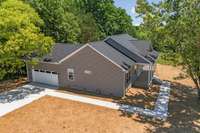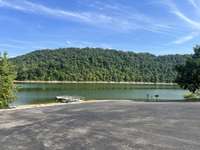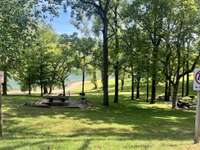$349,900 116 Johnson Chapel Rd - Sparta, TN 38583
A lake lover' s dream! Relax on Center Hill Lake and be home in less than 5 min! You can call this beautiful 3BR/ 2BA new construction HOME and start making memories now! This 1510 sq. ft. home offers a touch of elegance featuring vaulted ceilings in kitchen/ living rm + 9ft. ceilings throughout, soft close cabinets, stainless steel appliances, granite countertops, & large walk- in pantry. Stay warm and cozy in the winter with natural gas heating. Primary suite boast double vanities, storage for linens, oversized tiled shower, and walk- in closet. Private covered deck is perfect for entertaining, relaxing, or a quiet place to read your favorite book. Spacious 2 car garage is ideal for extra storage plus your vehicles! This property is located conveniently between Sparta & Smithville, less than 25 min to Cookeville, less than 3 mi to Sligo Marina, & min from recreation area w/ boat ramp, swimming, & picnic areas! Large lot on . 62 acre w/ mature shade trees!
Directions:From Sparta Wal-Mart- Turn L on Taft Church Rd for 2.5 mi. Turn L on Smithville Hwy for 8.9 mi. Turn R on Johnson Chapel Rd. Home is on R. From Smithville McDonalds- Turn R onto E Broad St.for 8.6 mi. Turn L onto Johnson Chapel Rd. Home on R.
Details
- MLS#: 2667882
- County: Dekalb County, TN
- Style: Traditional
- Stories: 1.00
- Full Baths: 2
- Bedrooms: 3
- Built: 2024 / NEW
- Lot Size: 0.620 ac
Utilities
- Water: Public
- Sewer: Septic Tank
- Cooling: Central Air, Electric
- Heating: Central, Natural Gas
Public Schools
- Elementary: Smithville Elementary
- Middle/Junior: Dekalb Middle School
- High: De Kalb County High School
Property Information
- Constr: Frame, Vinyl Siding
- Roof: Shingle
- Floors: Laminate
- Garage: 2 spaces / detached
- Parking Total: 4
- Basement: Crawl Space
- Waterfront: No
- Living: Combination
- Dining: Combination
- Kitchen: Pantry
- Bed 1: Full Bath
- Patio: Covered Deck, Covered Porch
- Taxes: $0
- Features: Garage Door Opener
Appliances/Misc.
- Fireplaces: No
- Drapes: Remain
Features
- Dishwasher
- Microwave
- Refrigerator
- Ceiling Fan(s)
- High Ceilings
- Pantry
- Walk-In Closet(s)
- Primary Bedroom Main Floor
- Smoke Detector(s)
Listing Agency
- Office: Highlands Elite Real Estate
- Agent: Jill White
Information is Believed To Be Accurate But Not Guaranteed
Copyright 2024 RealTracs Solutions. All rights reserved.

































