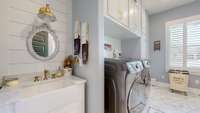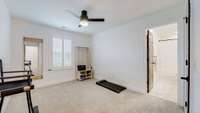$924,995 609 Reichert Ct - Murfreesboro, TN 37130
This truly stunning two- year old home in The Reserve is simply a must- see! This beauty was built by Titan Home Builders and exudes quality in every detail. The current homeowners have lovingly added a huge amount of upgrades to this already elevated home-- please ask for a complete list! The kitchen now boasts quartz counters, Z- line slide- in cooktop & island microwave, farm sink & pot filler. Shiplap wall & brick fireplace surround are the focal points of the 2- story light and airy living room. The laundry room was entirely remodeled and received a new farm- style sink, loads of cabinetry & butcher- block counter. Main floor primary suite is simply above and beyond. Main level in- law suite and the bedrooms upstairs have their own en- suite baths! Huge bonus room and storage galore. Fence & full- yard irrigation system make for easy maintenance, and don' t forget to check out the garage with new epoxy floors and overhead storage. New whole house water filter added too! Don' t miss this one!
Directions:From 840E: Take exit 55 A-B for US 41 S toward Murfreesboro. Merge onto Broad Street. L onto N. Thompsons Lane. R onto Vintage Grove Pkwy into The Reserve. Bear R at circle onto Stone Mill Cir. Bear L on Pheasant Run Trace. L onto Reichert. House on the L
Details
- MLS#: 2667943
- County: Rutherford County, TN
- Subd: The Reserve Sec 8
- Stories: 2.00
- Full Baths: 5
- Half Baths: 2
- Bedrooms: 5
- Built: 2022 / EXIST
- Lot Size: 0.330 ac
Utilities
- Water: Public
- Sewer: Public Sewer
- Cooling: Central Air, Electric
- Heating: Central, Natural Gas
Public Schools
- Elementary: Erma Siegel Elementary
- Middle/Junior: Oakland Middle School
- High: Oakland High School
Property Information
- Constr: Brick
- Roof: Asphalt
- Floors: Carpet, Finished Wood, Tile
- Garage: 3 spaces / detached
- Parking Total: 3
- Basement: Crawl Space
- Fence: Back Yard
- Waterfront: No
- Living: 18x16 / Great Room
- Dining: 14x10 / Combination
- Kitchen: 19x12 / Eat- in Kitchen
- Bed 1: 25x13 / Suite
- Bed 2: 14x13 / Bath
- Bed 3: 15x10 / Bath
- Bed 4: 12x10 / Bath
- Bonus: 26x17 / Second Floor
- Patio: Covered Patio, Covered Porch
- Taxes: $5,080
- Amenities: Pool
- Features: Garage Door Opener, Irrigation System
Appliances/Misc.
- Fireplaces: 1
- Drapes: Remain
Features
- Dishwasher
- Disposal
- Microwave
- Ceiling Fan(s)
- Entry Foyer
- Extra Closets
- High Ceilings
- In-Law Floorplan
- Pantry
- Walk-In Closet(s)
- Water Filter
- High Speed Internet
- Windows
- Low Flow Plumbing Fixtures
- Thermostat
- Tankless Water Heater
- Smoke Detector(s)
Listing Agency
- Office: The Ashton Real Estate Group of RE/ MAX Advantage
- Agent: Gary Ashton
- CoListing Office: The Ashton Real Estate Group of RE/ MAX Advantage
- CoListing Agent: Jen Roman
Information is Believed To Be Accurate But Not Guaranteed
Copyright 2024 RealTracs Solutions. All rights reserved.








































