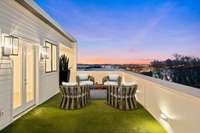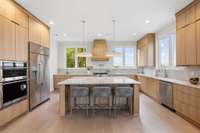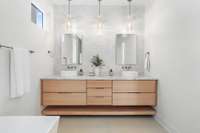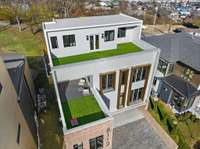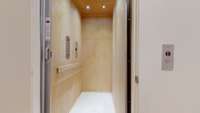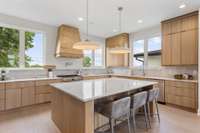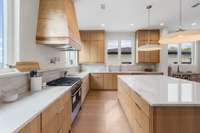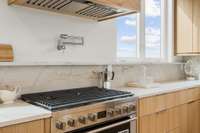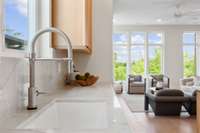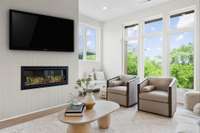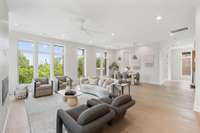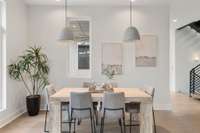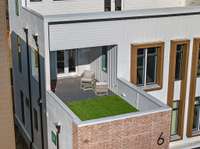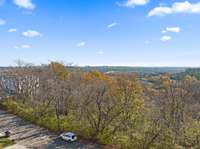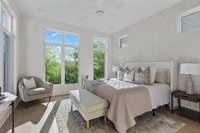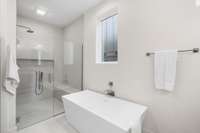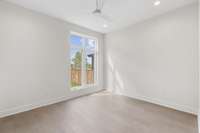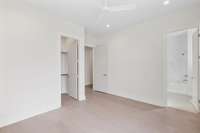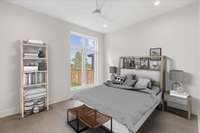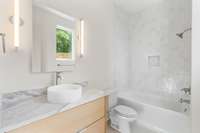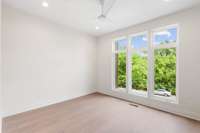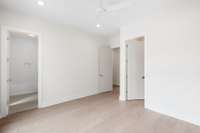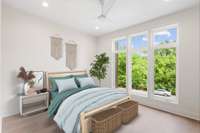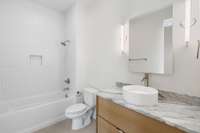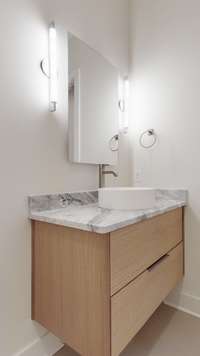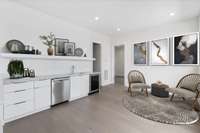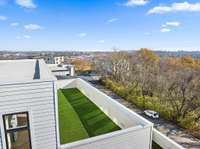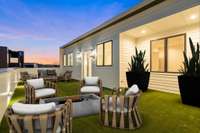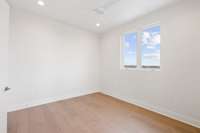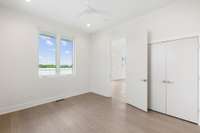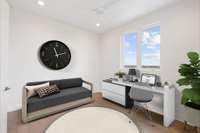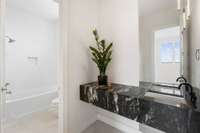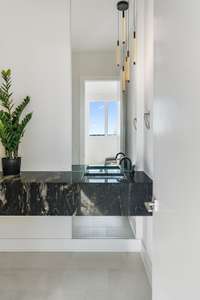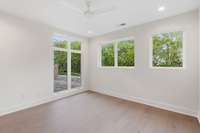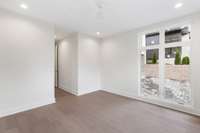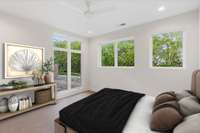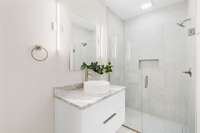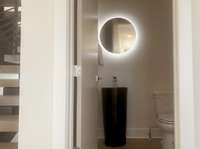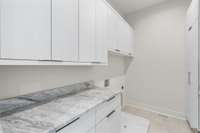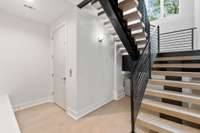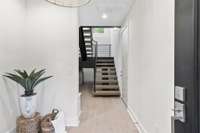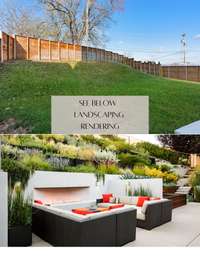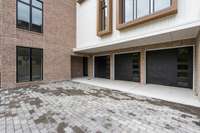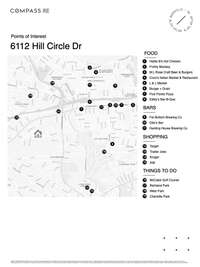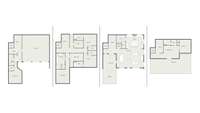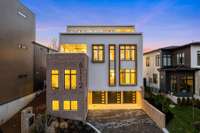$1,999,999 6112 Hill Cir - Nashville, TN 37209
Enjoy modern luxury in this exquisite 4- story home situated atop an exclusive hill. With floor- to- ceiling windows, each room offers breathtaking views, complemented by 2 turf- covered decks that blend indoor & outdoor living. The chef' s kitchen is a dream, featuring Electrolux appliances, custom white oak cabinets, Montblanc countertops, and XL walk- in pantry. The 2nd level features the serene primary bedroom suite with treetop views, a dream closet, and a luxurious bathroom. Two additional bedrooms with walk- in closets & ensuite bathrooms ensure comfort and privacy. A laundry & storage room add practical convenience, and the fenced backyard offers a private oasis. The top floor features a wet bar, a bedroom( ideal flex/ office) , full bath & a rooftop deck w/ panoramic views. Convenience is paramount with an elevator, a 3- car garage and guest/ in- law suite on the entry level. Enjoy the perfect blend of city convenience amidst tranquil treetops, offering a serene escape from urban life.
Directions:From 40W take the White Bridge Rd Exit, Turn Left onto White Bridge, Turn Right onto Charlotte Ave, Turn Left onto Marcia Ave, continue onto Hill Circle
Details
- MLS#: 2669983
- County: Davidson County, TN
- Subd: Homes On The Hill/ Sylvan Park
- Style: Contemporary
- Stories: 4.00
- Full Baths: 5
- Half Baths: 1
- Bedrooms: 5
- Built: 2023 / NEW
- Lot Size: 0.160 ac
Utilities
- Water: Public
- Sewer: Public Sewer
- Cooling: Central Air, Electric
- Heating: Central, Dual, Zoned
Public Schools
- Elementary: Charlotte Park Elementary
- Middle/Junior: H. G. Hill Middle
- High: James Lawson High School
Property Information
- Constr: Hardboard Siding, Brick
- Roof: Membrane
- Floors: Finished Wood, Tile
- Garage: 3 spaces / attached
- Parking Total: 8
- Basement: Finished
- Fence: Back Yard
- Waterfront: No
- View: Valley, City
- Living: 18x20
- Dining: 10x20 / Combination
- Kitchen: 18x14
- Bed 1: 14x14 / Extra Large Closet
- Bed 2: 14x13 / Walk- In Closet( s)
- Bed 3: 12x13 / Walk- In Closet( s)
- Bed 4: 12x14 / Walk- In Closet( s)
- Patio: Covered Deck, Deck
- Taxes: $8,622
Appliances/Misc.
- Fireplaces: 1
- Drapes: Remain
Features
- Dishwasher
- Disposal
- Microwave
- Refrigerator
- Elevator
- In-Law Floorplan
- Storage
- Walk-In Closet(s)
- Wet Bar
- Windows
- Spray Foam Insulation
- Tankless Water Heater
- Fire Sprinkler System
- Smoke Detector(s)
Listing Agency
- Office: Benchmark Realty, LLC
- Agent: Ashley Sweet
Information is Believed To Be Accurate But Not Guaranteed
Copyright 2024 RealTracs Solutions. All rights reserved.

