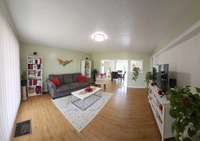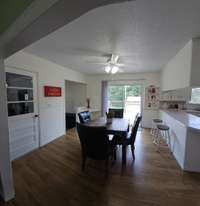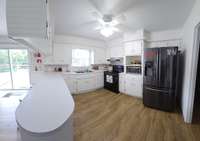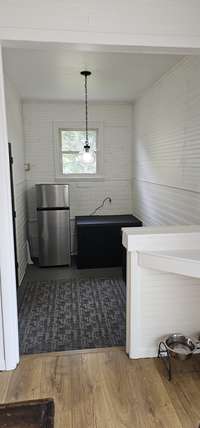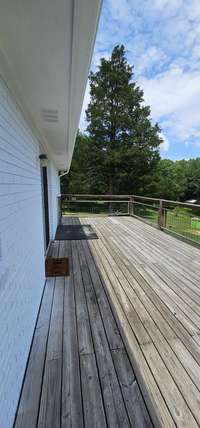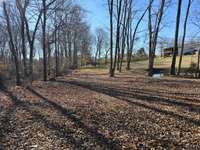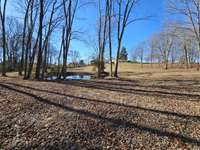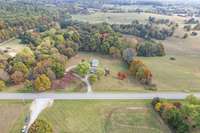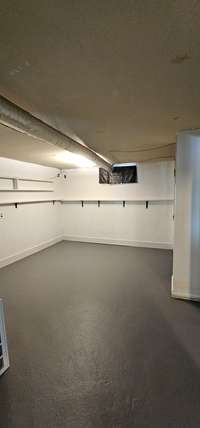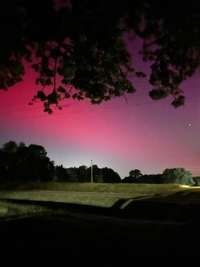$399,000 6176 Scottsville Rd - Lafayette, TN 37083
Peaceful and private country living on 4. 5 acers, close to town. Home is a 3 bedroom, 2 bath, all brick house with a 1 car attached garage. Newly painted exterior and interior, new light fixtures, new$ 2, 500, 250 gallon propane tank, no carpet, covered patio in front and back, extra- large 30x12 deck, Barn is 24x24, shop has electric, heat and cooling, it is 28x24, shed at back of property is 40x24. Lots of possibilites. There is also a pond on the property. Property is on well water but city water is available at the street. House has a wood stove that can heat entire house if propane is not desired, making this home a possible off grid property. A $ 1, 400 pest control/ preventative treatment has been done by US Pest, New range/ oven, new fenced area for animals behind barn, refrigerators, washer and dryer are included. High speed fiber optic internet available. Great home to make it yours, on a beautiful property.
Directions:From Westmoreland, left onto Oakdale Road, left onto Scottsville road (also hwy 10), end @ 6176 scottsville.
Details
- MLS#: 2669129
- County: Macon County, TN
- Stories: 1.00
- Full Baths: 2
- Bedrooms: 3
- Built: 1976 / EXIST
- Lot Size: 4.500 ac
Utilities
- Water: Well
- Sewer: Septic Tank
- Cooling: Central Air, Electric
- Heating: Propane, Wood
Public Schools
- Elementary: Central Elementary
- Middle/Junior: Macon County Junior High School
- High: Macon County High School
Property Information
- Constr: Brick
- Roof: Asphalt
- Floors: Concrete, Laminate, Vinyl
- Garage: 1 space / attached
- Parking Total: 1
- Basement: Finished
- Fence: Partial
- Waterfront: No
- Living: 16x14
- Dining: 12x11 / Combination
- Kitchen: 12x10
- Bed 1: 11x11
- Bed 2: 11x11
- Bed 3: 11x11
- Bonus: 39x19 / Basement Level
- Patio: Covered Patio, Deck, Patio, Porch
- Taxes: $781
- Features: Barn(s), Stable, Storage
Appliances/Misc.
- Fireplaces: No
- Drapes: Remain
Features
- Dryer
- Microwave
- Refrigerator
- Washer
- Ceiling Fan(s)
- High Speed Internet
Listing Agency
- Office: Reliant Realty ERA Powered
- Agent: Rebecca Sandu
Information is Believed To Be Accurate But Not Guaranteed
Copyright 2024 RealTracs Solutions. All rights reserved.


