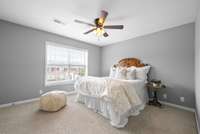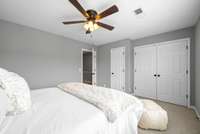$245,000 2121 Hwy 12, S - Ashland City, TN 37015
Discover this delightful 2- bedroom, 1. 5- bath condo in Ashland City, just a quick drive to vibrant Music City. This cozy home offers the ideal blend of comfort and convenience. Unwind on your private fenced patio, complete with a charming pergola, creating an outdoor haven offering a secluded retreat for morning coffee with peace and privacy. Dive into the community pool or host gatherings at the clubhouse, providing a great relaxation and socializing space. With high- speed fiber internet available, this condo is perfect for those who work from home, ensuring seamless connectivity and productivity. Nestled in the serene Hickory Hills neighborhood, this condo is more than just a home; it’s a lifestyle. Experience the perfect balance of community living with easy access to all the excitement Nashville offers. FREE 1% rate reduction off the Current Interest Rate for the first 12 months through featured lender CareyAnn & MyMortgageTeam for qualified buyers
Directions:From Nashville take Briley Parkway to exit 24 (Hwy 12) and go north off the exit, The complex is on the right once you cross into Cheatham County
Details
- MLS#: 2669192
- County: Cheatham County, TN
- Subd: Hickory Hills Condominiums
- Stories: 2.00
- Full Baths: 1
- Half Baths: 1
- Bedrooms: 2
- Built: 1998 / EXIST
Utilities
- Water: Public
- Sewer: STEP System
- Cooling: Electric
- Heating: Central
Public Schools
- Elementary: Ashland City Elementary
- Middle/Junior: Cheatham Middle School
- High: Cheatham Co Central
Property Information
- Constr: Brick, Vinyl Siding
- Roof: Shingle
- Floors: Carpet, Laminate
- Garage: No
- Parking Total: 2
- Basement: Slab
- Fence: Privacy
- Waterfront: No
- Living: 17x13
- Kitchen: 17x12 / Eat- in Kitchen
- Bed 1: 14x14 / Extra Large Closet
- Bed 2: 14x12
- Patio: Patio
- Taxes: $1,027
- Amenities: Clubhouse, Pool, Underground Utilities
Appliances/Misc.
- Fireplaces: 1
- Drapes: Remain
Features
- Dishwasher
- Dryer
- Microwave
- Refrigerator
- Washer
- Air Filter
- Ceiling Fan(s)
- Extra Closets
- Pantry
- High Speed Internet
Listing Agency
- Office: Realist Realty
- Agent: Kim James, Broker, ABR, MRP
Information is Believed To Be Accurate But Not Guaranteed
Copyright 2024 RealTracs Solutions. All rights reserved.



































