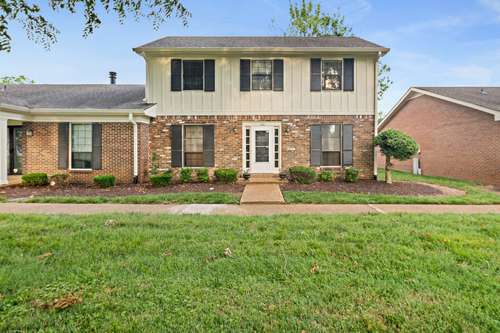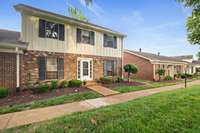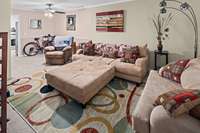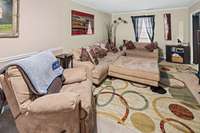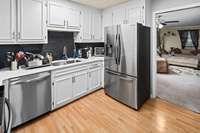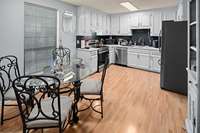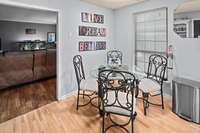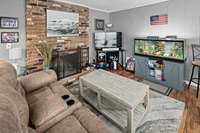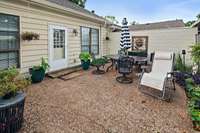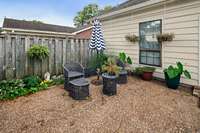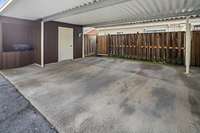$265,000 1110 E NORTHFIELD BLVD - Murfreesboro, TN 37130
Welcome to this charming 4- BR, 2- BA condominium located just 2. 5 miles from Middle Tennessee State University, making it a perfect choice for students, faculty, or anyone seeking a convenient lifestyle near campus. Step inside to discover a spacious living room. Adjacent to the living room is a cozy den featuring a wood- burning fireplace, ideal for those chilly evenings. The eat- in kitchen offers a welcoming space for meals, complete with modern appliances that are less than 1. 5 years old. A convenient laundry area is also located on the main floor, along with one BR & a full bath, providing versatile living options. Upstairs, you' ll find 3 additional BRs, each offering ample space & comfort. A second full bath serves the upstairs BRs, ensuring convenience for all. You' ll also find walk- in attic storage available. The backyard offers a fenced- in patio, creating a private outdoor retreat where you can unwind. This condo also comes with two private carport spots & a storage shed.
Directions:From Memorial Blvd., turn E. onto Northfield Blvd. Turn Lt into complex parking lot (Forest Oaks II). 1110 will be on the Rt; look for sign.
Details
- MLS#: 2669472
- County: Rutherford County, TN
- Subd: Forest Oaks Sec 2
- Style: Traditional
- Stories: 2.00
- Full Baths: 2
- Bedrooms: 4
- Built: 1980 / EXIST
Utilities
- Water: Public
- Sewer: Public Sewer
- Cooling: Central Air, Electric
- Heating: Central, Electric
Public Schools
- Elementary: Northfield Elementary
- Middle/Junior: Oakland Middle School
- High: Siegel High School
Property Information
- Constr: Brick, Wood Siding
- Roof: Shingle
- Floors: Carpet, Laminate, Tile
- Garage: No
- Parking Total: 2
- Basement: Slab
- Fence: Back Yard
- Waterfront: No
- Living: 15x12 / Formal
- Dining: 9x8
- Kitchen: 15x12 / Eat- in Kitchen
- Bed 1: 13x12 / Full Bath
- Bed 2: 13x12 / Walk- In Closet( s)
- Bed 3: 12x10
- Bed 4: 13x12
- Den: 15x13 / Separate
- Patio: Patio
- Taxes: $1,767
- Amenities: Clubhouse, Pool
Appliances/Misc.
- Fireplaces: 1
- Drapes: Remain
Features
- Dishwasher
- Disposal
- Ceiling Fan(s)
- Storage
- Primary Bedroom Main Floor
- High Speed Internet
- Storm Doors
Listing Agency
- Office: Southern Middle Realty
- Agent: Elizabeth Banks
Information is Believed To Be Accurate But Not Guaranteed
Copyright 2024 RealTracs Solutions. All rights reserved.
