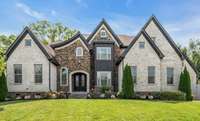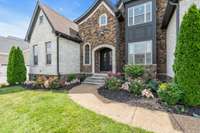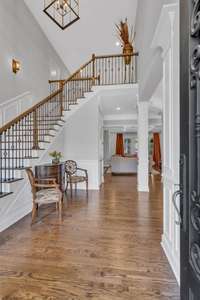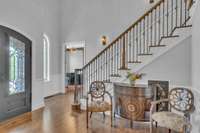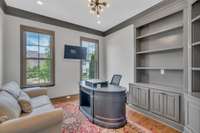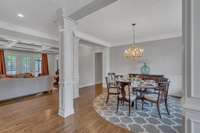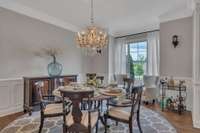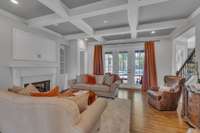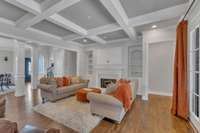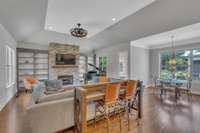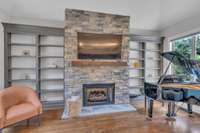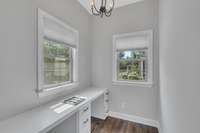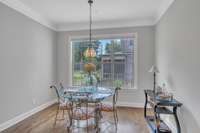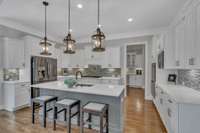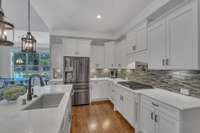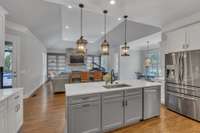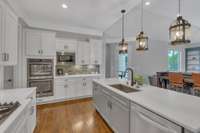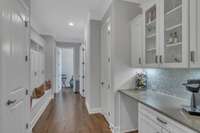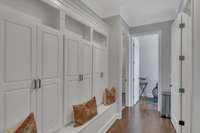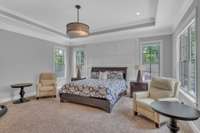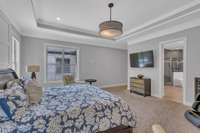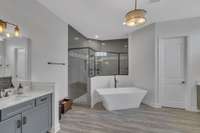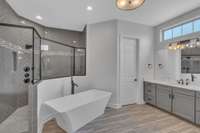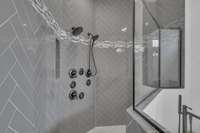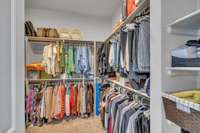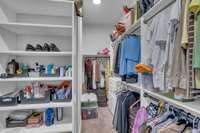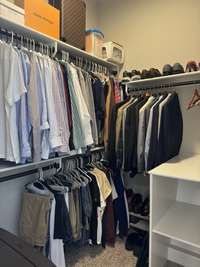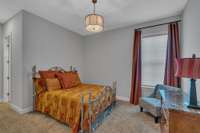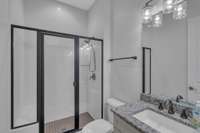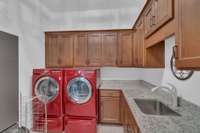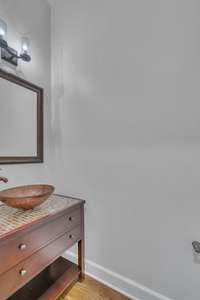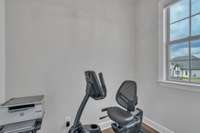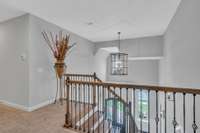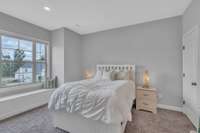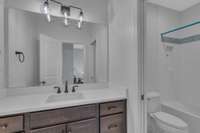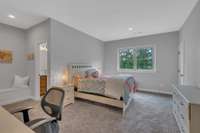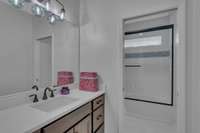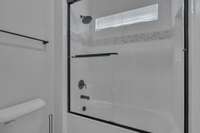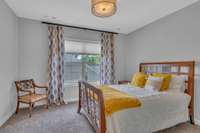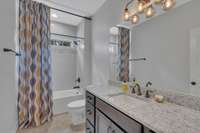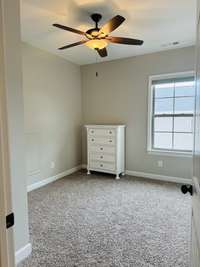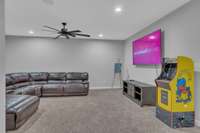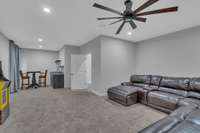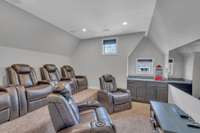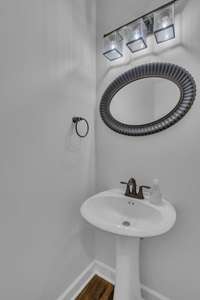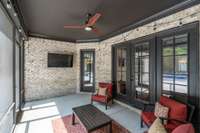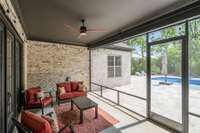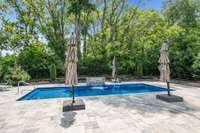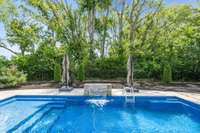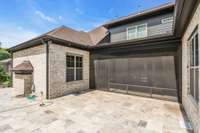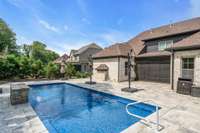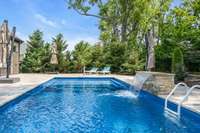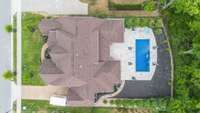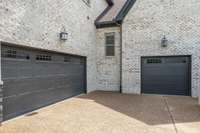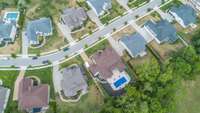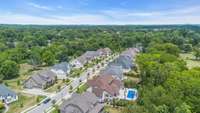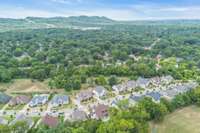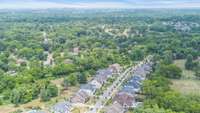$1,699,000 1037 Granbery Park Dr - Brentwood, TN 37027
Move- in ready & pre- inspected! Spacious & elegant 1- owner, all brick, pool home in the distinguished Granbery neighborhood! Tucked away in North Brentwood, this 31- home luxury community is convenient to I- 65, Maryland Farms, Crieve Hall & Oak Hill. Built in 2018, this exceptional " Westchester" floorplan by Turnberry Homes, refreshed for today' s market, boasts main level living with two ensuite bedrooms on the main floor. Huge primary suite w/ motorized shades, freestanding tub & XL zero- entry shower. Sand & finish HWs & open concept downstairs, study w/ built ins & French doors, chef' s kitchen w/ double ovens, quartz countertops, butler' s pantry & breakfast nook, theater, mudroom, hobby room, flex room, laundry on each floor, 12' & 10' ceilings, tons of storage, 2 gas fireplaces, mature landscaping, irrigation in front & back, almost 1/ 2 acre private lot, screened in porch & in- ground saltwater pool w/ water feature & travertine decking. Available immediately!
Directions:I-65S to TN-255 E/Harding Pl, Right on Trousdale, Left on Broadwell, Right on San Marcos, Right on Hill, Left on Granbery Park Dr, house on Left or I-65N to TN-254 E/Old Hickory Blvd, Left on Franklin Pike Cr, Right on Hill, Right on Granbery Park Dr.
Details
- MLS#: 2674108
- County: Davidson County, TN
- Subd: Granbery
- Style: Traditional
- Stories: 2.00
- Full Baths: 5
- Half Baths: 2
- Bedrooms: 6
- Built: 2018 / EXIST
- Lot Size: 0.400 ac
Utilities
- Water: Public
- Sewer: Public Sewer
- Cooling: Central Air, Electric
- Heating: Central, Natural Gas
Public Schools
- Elementary: Granbery Elementary
- Middle/Junior: William Henry Oliver Middle
- High: John Overton Comp High School
Property Information
- Constr: Brick
- Roof: Asphalt
- Floors: Carpet, Finished Wood, Tile
- Garage: 3 spaces / detached
- Parking Total: 9
- Basement: Crawl Space
- Fence: Back Yard
- Waterfront: No
- Living: 18x17 / Formal
- Dining: 16x13 / Formal
- Kitchen: 18x16 / Eat- in Kitchen
- Bed 1: 20x18 / Suite
- Bed 2: 13x12 / Bath
- Bed 3: 17x12 / Bath
- Bed 4: 14x12 / Bath
- Den: 20x19 / Bookcases
- Bonus: 30x20 / Over Garage
- Patio: Covered Porch, Screened Patio
- Taxes: $10,451
- Amenities: Underground Utilities
- Features: Garage Door Opener, Smart Camera(s)/Recording, Smart Irrigation
Appliances/Misc.
- Fireplaces: 2
- Drapes: Remain
- Pool: In Ground
Features
- Dishwasher
- Disposal
- Microwave
- Refrigerator
- Ceiling Fan(s)
- Entry Foyer
- High Ceilings
- Pantry
- Smart Appliance(s)
- Walk-In Closet(s)
- Wet Bar
- Primary Bedroom Main Floor
- High Speed Internet
- Carbon Monoxide Detector(s)
- Security System
- Smoke Detector(s)
Listing Agency
- Office: Pilkerton Realtors
- Agent: Elizabeth Unger
Information is Believed To Be Accurate But Not Guaranteed
Copyright 2024 RealTracs Solutions. All rights reserved.

