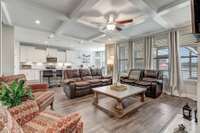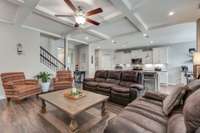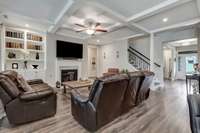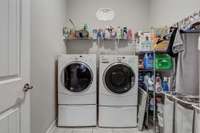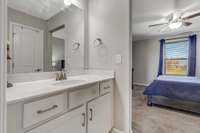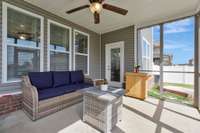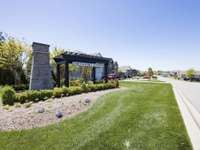$619,900 4148 Dwight Way - Murfreesboro, TN 37128
One of the most popular floor plans at the Davenport Station in Murfreesboro, THE BUCHANAN. Featuring 5 bedrooms and 4 full baths. 1 BD located on the MAIN LEVEL with a FULL BATH. Upstairs you have a spacious owner' s suite, plus 3 additional bedrooms, and a SPACIOUS LOFT AREA. Office and formal dining room. House is located on the outskirts of Murfreesboro, so you get to enjoy the benefits of low taxes since it' s county tax only. LOW HOA ($ 42/ month* ) SCREENED Back Patio. Brand new PRIVACY FENCE - GRANITE countertops & soft- close CABINETS, Stainless Steel Refrigerator to convey with the house. Ceiling Fan( s) , Entry Foyer, Extra Closets, Pantry, Smart Appliance( s) , Smart Home. Storage, Walk- In Closet( s) , High Speed Internet, Kitchen Island - Clubhouse, Playground, Community Pool, Underground Utilities, Trail( s) , and much more!
Directions:Directions: From Nashville, travel I-24 East toward Murfreesboro. Take Exit 81B (US-231N = S Church St), bare right. Travel 1.5 miles, look on right for Davenport Station entrance (Davenport Dr).
Details
- MLS#: 2673428
- County: Rutherford County, TN
- Subd: Davenport Station Sec 2
- Stories: 2.00
- Full Baths: 4
- Bedrooms: 5
- Built: 2020 / EXIST
- Lot Size: 0.230 ac
Utilities
- Water: Public
- Sewer: STEP System
- Cooling: Central Air
- Heating: Central
Public Schools
- Elementary: Barfield Elementary
- Middle/Junior: Christiana Middle School
- High: Rockvale High School
Property Information
- Constr: Brick
- Roof: Asphalt
- Floors: Laminate
- Garage: 2 spaces / attached
- Parking Total: 2
- Basement: Slab
- Fence: Back Yard
- Waterfront: No
- Living: 18x18 / Great Room
- Dining: 12x12 / Formal
- Kitchen: 23x12 / Eat- in Kitchen
- Bed 1: 16x19 / Suite
- Bed 2: 15x16 / Bath
- Bed 3: 13x12 / Walk- In Closet( s)
- Bed 4: 13x12 / Walk- In Closet( s)
- Den: 13x12 / Separate
- Bonus: 12x13 / Second Floor
- Taxes: $2,426
Appliances/Misc.
- Fireplaces: No
- Drapes: Remain
Features
- Dishwasher
- Disposal
- ENERGY STAR Qualified Appliances
- Microwave
- High Speed Internet
Listing Agency
- Office: Exit Realty Bob Lamb & Associates
- Agent: Janet Salvatierra
Information is Believed To Be Accurate But Not Guaranteed
Copyright 2024 RealTracs Solutions. All rights reserved.






