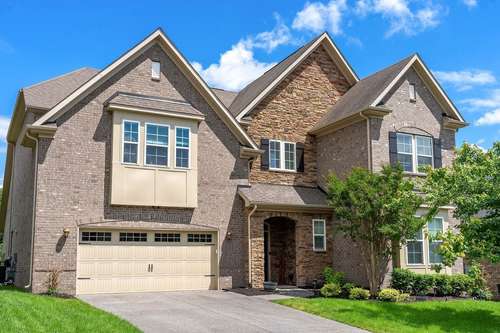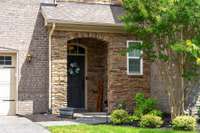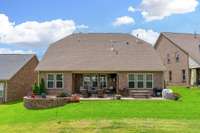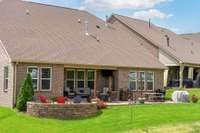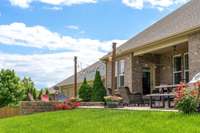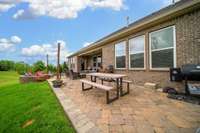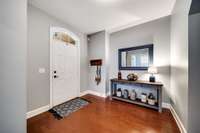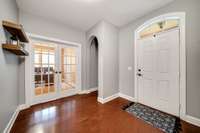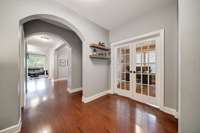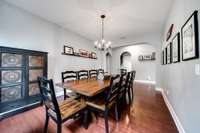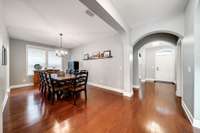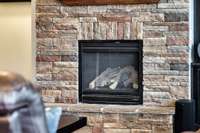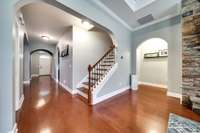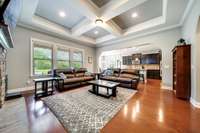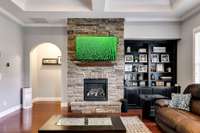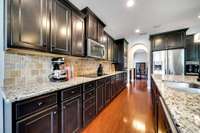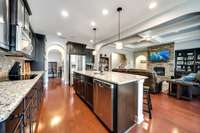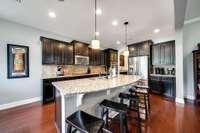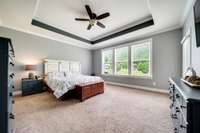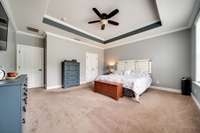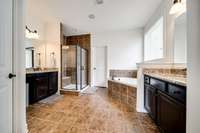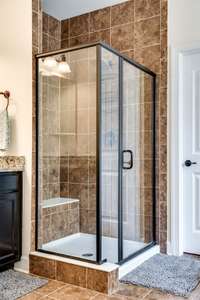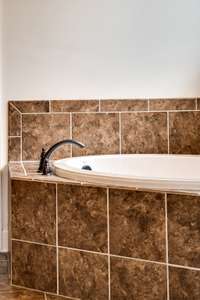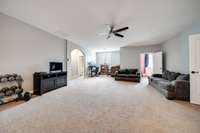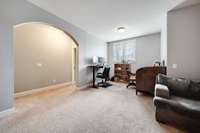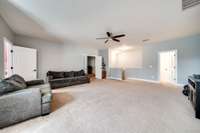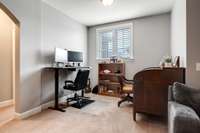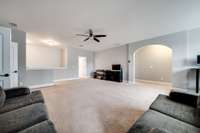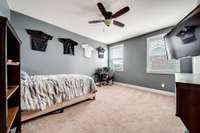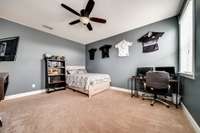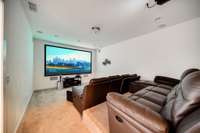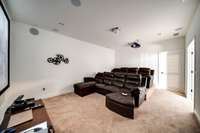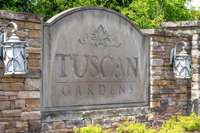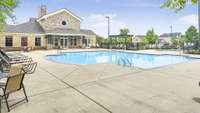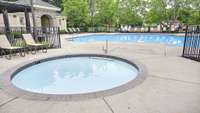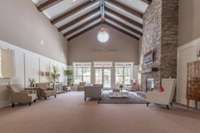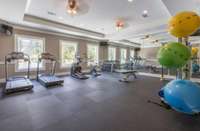$789,000 5219 Giardino Dr - Mount Juliet, TN 37122
Discover the epitome of contemporary living in this stunning 5- bedroom, 4- bathroom McKinley plan. Boasting a generous 4370 square feet of living space, this home offers a seamless fusion of style and functionality. Step inside to find a well- appointed interior featuring hardwood floors, carpeted bedrooms, cozy fireplace, and coffered ceilings, creating an inviting ambiance throughout. The spacious home theater is a haven for entertainment enthusiasts ( projector, screen and chairs to remain) , while the private outdoor space and patio with firepit offer the perfect setting for all your gatherings. Additionally, a communal pool, playground, Clubhouse and fitness center provide ample recreational opportunities for all. Zoned for Mt. Juliet High School, brand new West Wilson Middle school, and Stoner Creek elementary school ( just one year old) . With an acceptable offer seller will pay $ 3000 toward a Flooring allowance to replace carpet in the downstairs bedrooms.
Directions:I-40 East towards Mt. Juliet, take exit 229B for Golden Bear Gateway N. In 4 miles, community is on left. Take Left onto Palermo Drive , Left onto Giardino Dr. Home is on the Left.
Details
- MLS#: 2669917
- County: Wilson County, TN
- Subd: Tuscan Gardens Ph 10 Sec 1
- Style: Contemporary
- Stories: 2.00
- Full Baths: 3
- Half Baths: 2
- Bedrooms: 5
- Built: 2014 / EXIST
- Lot Size: 0.190 ac
Utilities
- Water: Public
- Sewer: Public Sewer
- Cooling: Central Air, Electric
- Heating: Central, Natural Gas
Public Schools
- Elementary: Stoner Creek Elementary
- Middle/Junior: West Wilson Middle School
- High: Mt. Juliet High School
Property Information
- Constr: Brick
- Roof: Shingle
- Floors: Carpet, Finished Wood, Tile
- Garage: 2 spaces / attached
- Parking Total: 6
- Basement: Slab
- Waterfront: No
- Living: 19x19 / Great Room
- Dining: 17x11 / Formal
- Kitchen: 12x24 / Eat- in Kitchen
- Bed 1: 17x16 / Suite
- Bed 2: 13x12
- Bed 3: 15x12
- Bed 4: 13x14
- Bonus: 18x22 / Second Floor
- Patio: Covered Porch, Patio
- Taxes: $3,061
- Amenities: Playground, Pool, Underground Utilities
- Features: Garage Door Opener
Appliances/Misc.
- Green Cert: ENERGY STAR Certified Homes
- Fireplaces: 1
- Drapes: Remain
Features
- Ceiling Fan(s)
- Extra Closets
Listing Agency
- Office: PARKS
- Agent: Brian C. Stiles, Broker
Information is Believed To Be Accurate But Not Guaranteed
Copyright 2024 RealTracs Solutions. All rights reserved.
