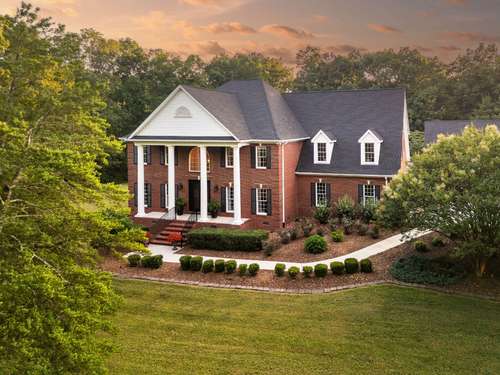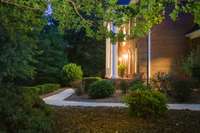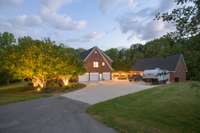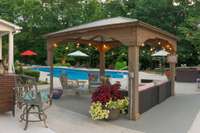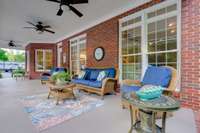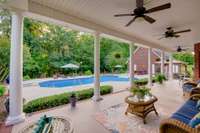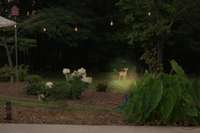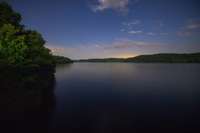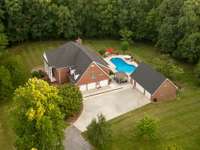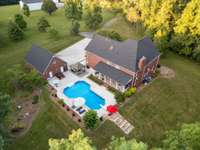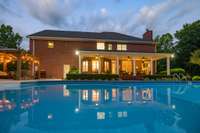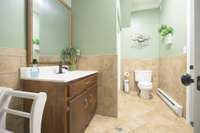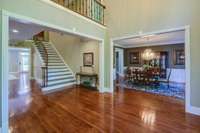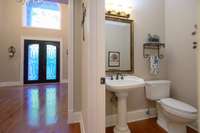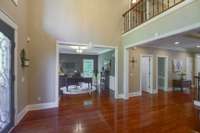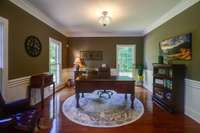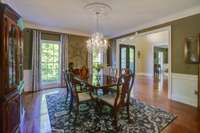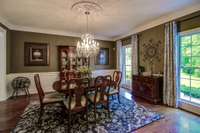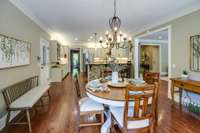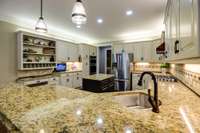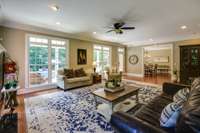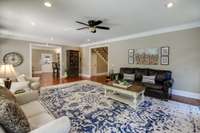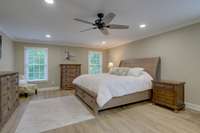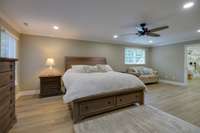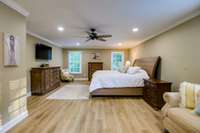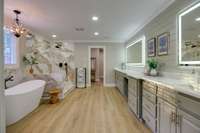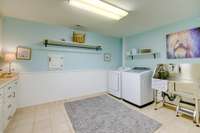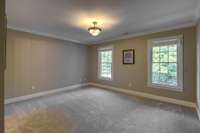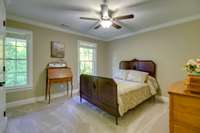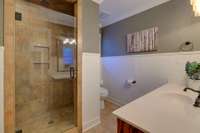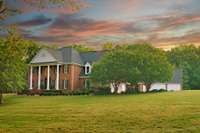$1,249,000 3079 Riley Creek Rd - Normandy, TN 37360
WOW! Unique resort- like property on 10. 5 private acres! Bring your horses or just enjoy the wildlife on this lush, wooded, secluded land. This stunning home offers the perfect blend of convenience and tranquility. Boasting 5172 sqft, 5- 6 bedrooms, 4 and 1/ 2 bathrms plus a full pool bath. Yes, the primary bdrm is upstairs because it' s massive and luxurious! Recently remodeled with large tile shower, separate tub, and extra large double sinks with quartz countertop, lighted mirrors and Exlg closet. Kitchen has all new appliances with walk- in pantry. 1200 sqft shop/ detached garage with large attic storage space. Many updated features such as 44ft x 32ft salt water pool and instant hot water recirc, beautiful custom wrought iron steel front entry door, new roof and 2 new HVAC' s and so much more! Front lot could be used as addl building site. Normandy Lake less than 5 min away. Tim' s Ford Lake 15 min.
Directions:From I24, exit 105. Turn R on 41. Turn R on Blanton Chapel Rd to 4 way stop. Turn L on Lyndell Bell Rd. Continue to Riley Creek Rd. 3079 on R.
Details
- MLS#: 2670342
- County: Coffee County, TN
- Style: Colonial
- Stories: 2.00
- Full Baths: 4
- Half Baths: 1
- Bedrooms: 4
- Built: 1998 / EXIST
- Lot Size: 10.600 ac
Utilities
- Water: Public
- Sewer: Septic Tank
- Cooling: Central Air
- Heating: Central
Public Schools
- Elementary: Hickerson Elementary
- Middle/Junior: Coffee County Middle School
- High: Coffee County Central High School
Property Information
- Constr: Brick
- Roof: Shingle
- Floors: Carpet, Finished Wood
- Garage: 6 spaces / detached
- Parking Total: 6
- Basement: Crawl Space
- Waterfront: No
- Living: 18x27 / Great Room
- Dining: 16x16 / Formal
- Kitchen: 15x34 / Eat- in Kitchen
- Bed 1: 13x24 / Suite
- Bed 2: 12x13 / Bath
- Bed 3: 12x15
- Bed 4: 12x15 / Bath
- Bonus: 18x21 / Over Garage
- Patio: Covered Porch, Deck
- Taxes: $3,607
- Features: Garage Door Opener, Smart Camera(s)/Recording, Smart Lock(s)
Appliances/Misc.
- Fireplaces: 1
- Drapes: Remain
Features
- Dishwasher
- Disposal
- Dryer
- ENERGY STAR Qualified Appliances
- Microwave
- Ceiling Fan(s)
- Entry Foyer
- Extra Closets
- High Ceilings
- Hot Tub
- Pantry
- Walk-In Closet(s)
- Fire Alarm
- Security System
- Smoke Detector(s)
Listing Agency
- Office: Southern Homes Real Estate LLC
- Agent: Dorinda Woodall
Information is Believed To Be Accurate But Not Guaranteed
Copyright 2024 RealTracs Solutions. All rights reserved.
