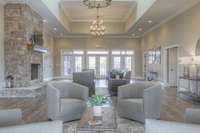$459,900 414 Stonegate Dr - Lebanon, TN 37090
This Heritage Trace Villa offers easy, low- maintenance living in Lebanon' s gorgeous Stonebridge development! All the space of a single family home w/ the benefits of low- stress, condo- style life. While the HOA maintains the exterior, roof, lawn, irrigation, & pest control, you can enjoy the pristine interior of this home w/ its fantastic floor plan & tasteful finishes. The kitchen features stainless steel appliances, ample cabinet storage, & large pantry. Windows stretch across the back of the home looking out to a lush, private tree- line. Relax on the covered back patio or in the light- filled Florida room on beautiful, Tennessee days. Large, main- level primary w/ ensuite bath & walk- in closet. Spacious guest bedrooms & baths can be found on the main level & upstairs along w/ a versatile bonus loft - ideal upper level caregiver/ companion suite. Large attic storage & 2- car garage. Enjoy Stonebridge w/ the community pool, hot tub, splash pad, playground, fitness center, & walking trails!
Directions:From I-40 Exit 232 N towards Gallatin. Right on Leeville Pike. Left on Stonebridge Blvd. Right on Meandering Dr. Left onto Stonegate. 414 Stonegate is on the right. Convenient to Lebanon and Mt. Juliet.
Details
- MLS#: 2671817
- County: Wilson County, TN
- Subd: Stonebridge 14
- Stories: 2.00
- Full Baths: 3
- Bedrooms: 3
- Built: 2012 / EXIST
- Lot Size: 0.140 ac
Utilities
- Water: Public
- Sewer: Public Sewer
- Cooling: Central Air
- Heating: Central, Natural Gas
Public Schools
- Elementary: Castle Heights Elementary
- Middle/Junior: Winfree Bryant Middle School
- High: Lebanon High School
Property Information
- Constr: Brick
- Floors: Carpet, Finished Wood, Tile
- Garage: 2 spaces / attached
- Parking Total: 2
- Basement: Slab
- Waterfront: No
- Living: 22x14 / Great Room
- Dining: Combination
- Kitchen: 13x16 / Pantry
- Bed 1: 14x13 / Full Bath
- Bed 2: 11x13 / Walk- In Closet( s)
- Bed 3: 11x16 / Extra Large Closet
- Bonus: 16x10
- Patio: Covered Porch
- Taxes: $2,279
- Amenities: Clubhouse, Fitness Center, Park, Playground, Pool, Trail(s)
- Features: Garage Door Opener
Appliances/Misc.
- Fireplaces: No
- Drapes: Remain
Features
- Dishwasher
- Dryer
- Refrigerator
- Washer
- Ceiling Fan(s)
- Extra Closets
- Walk-In Closet(s)
- Primary Bedroom Main Floor
Listing Agency
- Office: Onward Real Estate
- Agent: Robby Stone
Information is Believed To Be Accurate But Not Guaranteed
Copyright 2024 RealTracs Solutions. All rights reserved.























































