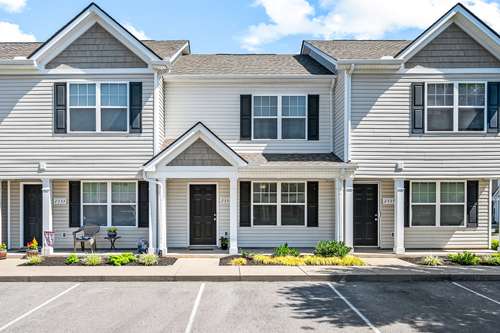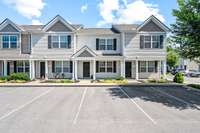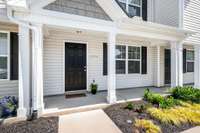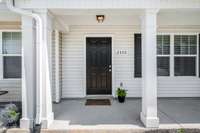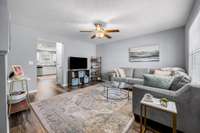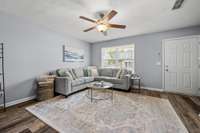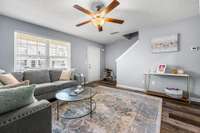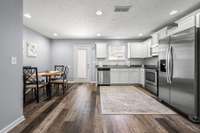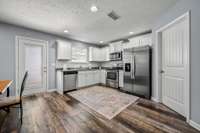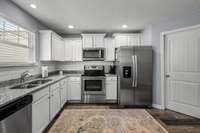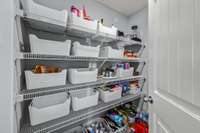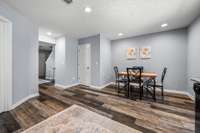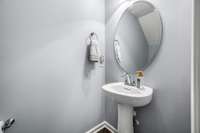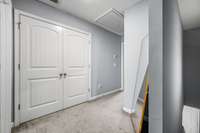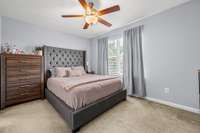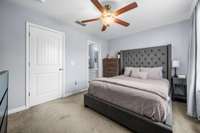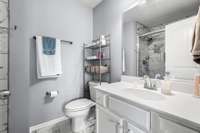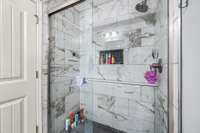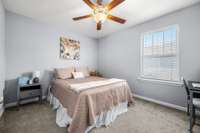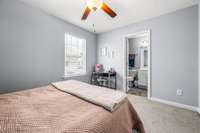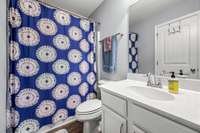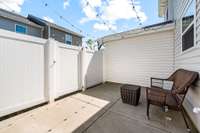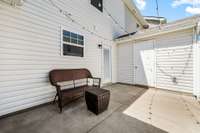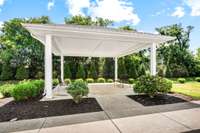$265,000 2335 Convention Way - Murfreesboro, TN 37130
Incredibly well maintained, one owner home. Excellent opportunity to own your own home in this affordable townhome within a quiet, well manicured community. Sidewalks and a pavilion with benches for enjoying the outdoor green space. Separate living area and kitchen which flows for seamless living while keeping your rooms within their own space. The breakfast area is large enough for ample seating, the walk in pantry is AMAZING, granite, backsplash, etc. 1/ 2 bath down for convenience & guests when visiting. The two upstairs bdrms have their own private ensuite. One bath has an updated tiled shower, while the second bedroom has a shower/ tub combo. Comfortable living space perfect for roomate style, single living, or as an investment. Two reserved parking spaces in front of the home & guest parking nearby. One mile to MTSU, a quick drive to the downtown square for shopping, restaurants, or the seasonal Farmer' s Market. Click on photos to tour the home and verbiage of each room.
Directions:From MTSU (Middle TN Blvd), Right on Greenland, to N. Rutherford straight to Halls Hill Pike, Left on Tradition Trail, left on Convention or I24 to exit 81 towards Murfreesboro, right on Rutherford Blvd, right onto Halls Hill Pike, left on Tradition, left
Details
- MLS#: 2671876
- County: Rutherford County, TN
- Subd: Heritage Place
- Style: Traditional
- Stories: 2.00
- Full Baths: 2
- Half Baths: 1
- Bedrooms: 2
- Built: 2019 / EXIST
Utilities
- Water: Public
- Sewer: Public Sewer
- Cooling: Central Air, Electric
- Heating: Central, Electric
Public Schools
- Elementary: Reeves- Rogers Elementary
- Middle/Junior: Oakland Middle School
- High: Oakland High School
Property Information
- Constr: Vinyl Siding
- Roof: Shingle
- Floors: Carpet, Laminate, Tile, Vinyl
- Garage: No
- Parking Total: 2
- Basement: Slab
- Waterfront: No
- Living: 16x15 / Separate
- Dining: 9x9
- Kitchen: 11x11 / Eat- in Kitchen
- Bed 1: 12x11 / Full Bath
- Bed 2: 11x11 / Bath
- Patio: Patio
- Taxes: $1,632
Appliances/Misc.
- Fireplaces: No
- Drapes: Remain
Features
- Microwave
- Ceiling Fan(s)
- Extra Closets
- Pantry
- Storage
- Walk-In Closet(s)
- Smoke Detector(s)
Listing Agency
- Office: Onward Real Estate
- Agent: Wendy Mills
Information is Believed To Be Accurate But Not Guaranteed
Copyright 2024 RealTracs Solutions. All rights reserved.
