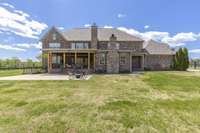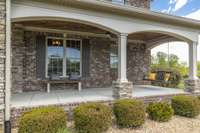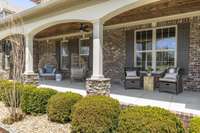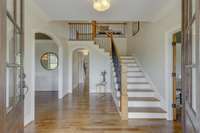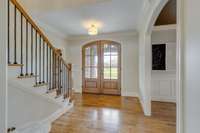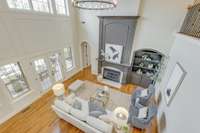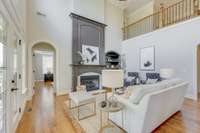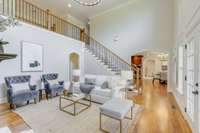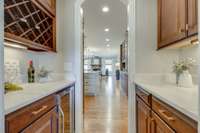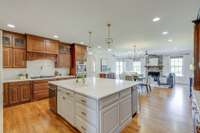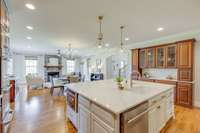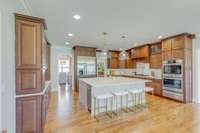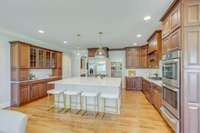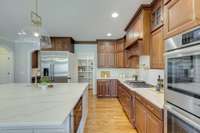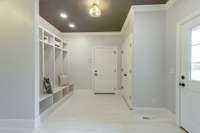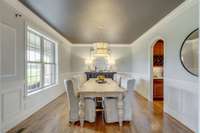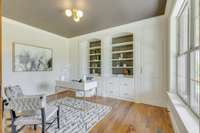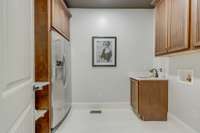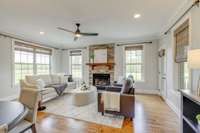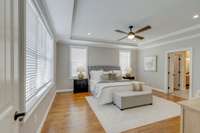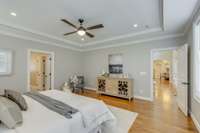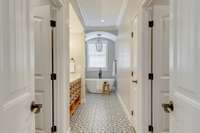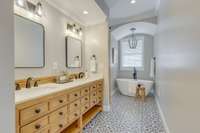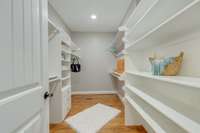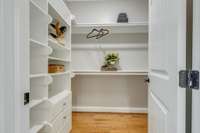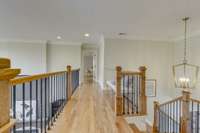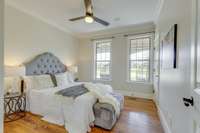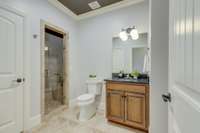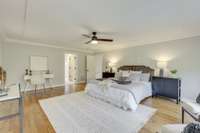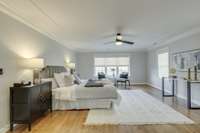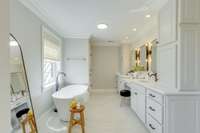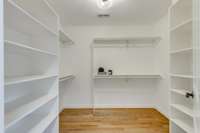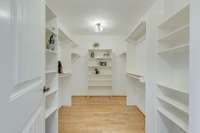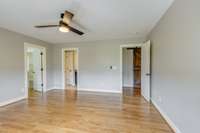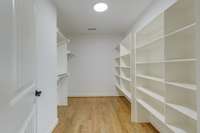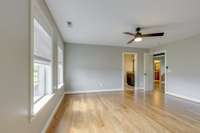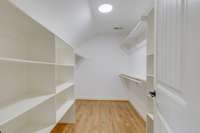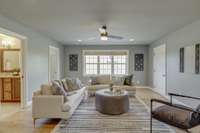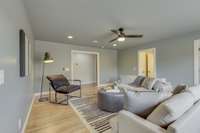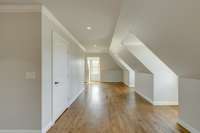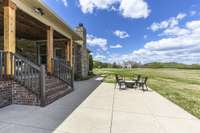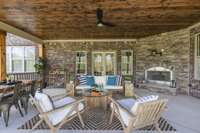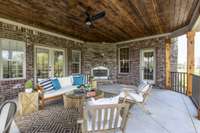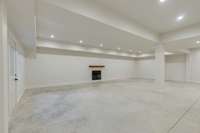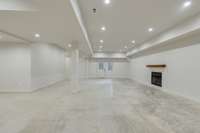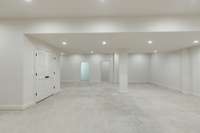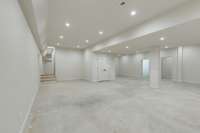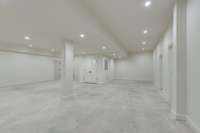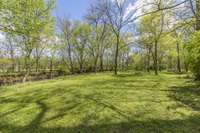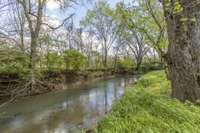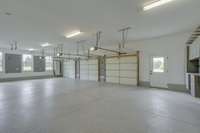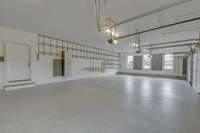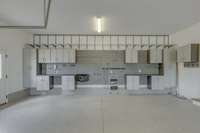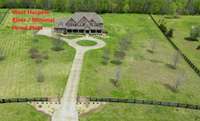$3,700,000 3220 Baker Ln - Franklin, TN 37064
Welcome to 3220 Baker Ln. This estate home provides quality custom construction & luxury finishes with a spacious floor plan & privacy with river frontage on 6. 28ac. The estate is located less than 10 min to Dwntn Franklin & 5 min to Leipers Fork. Newly updated 2 masters suites, kitchen and finished 3251sqft walk out basement with all the amenities. All Bdrms have private bths, wlkl- in closets & Hrdwd flrs throughout. Natural lighting flow through all rooms with beautiful Williamson county views. The flow of this home is perfect for entertaining inside and out. Gather by the river or around 1 of the 4 fireplaces. Please see document section for all features as they are too many to list. Kinnard Springs is Equestrian friendly.
Directions:GPS compatible//From Five Points in Dwntwn Franklin, Take West Main Street/Carters Creek Pk past Coleman Road, Kinnards Springs on L. OR I-65S to Peytonsville Rd Exit, Rt Lewisburg Pk, L Henpeck, L Columbia Ave, 1st Rt-Coleman to end, L to Kinnard Springs
Details
- MLS#: 2670944
- County: Williamson County, TN
- Subd: Kinnard Springs Sec 2
- Style: Traditional
- Stories: 3.00
- Full Baths: 7
- Half Baths: 1
- Bedrooms: 5
- Built: 2013 / EXIST
- Lot Size: 6.280 ac
Utilities
- Water: Public
- Sewer: Septic Tank
- Cooling: Central Air
- Heating: Central
Public Schools
- Elementary: Winstead Elementary School
- Middle/Junior: Legacy Middle School
- High: Independence High School
Property Information
- Constr: Brick
- Roof: Shingle
- Floors: Concrete, Finished Wood, Tile
- Garage: 3 spaces / detached
- Parking Total: 3
- Basement: Finished
- Waterfront: No
- Living: 16x17 / Great Room
- Dining: 13x16 / Formal
- Kitchen: 15x19
- Bed 1: 16x17 / Suite
- Bed 2: 11x11 / Walk- In Closet( s)
- Bed 3: 16x21 / Walk- In Closet( s)
- Bed 4: 14x16 / Walk- In Closet( s)
- Den: 16x19 / Combination
- Bonus: 16x18 / Second Floor
- Patio: Covered Porch, Patio
- Taxes: $7,841
- Features: Garage Door Opener, Storm Shelter
Appliances/Misc.
- Fireplaces: 4
- Drapes: Remain
Features
- Dishwasher
- Disposal
- Ice Maker
- Microwave
- Refrigerator
- Ceiling Fan(s)
- Entry Foyer
- Extra Closets
- High Ceilings
- Pantry
- Redecorated
- Smart Thermostat
- Storage
- Walk-In Closet(s)
- Primary Bedroom Main Floor
- High Speed Internet
- Kitchen Island
- Thermostat
- Security System
- Smoke Detector(s)
Listing Agency
- Office: District Property Group
- Agent: Hank Gardner
Information is Believed To Be Accurate But Not Guaranteed
Copyright 2024 RealTracs Solutions. All rights reserved.


