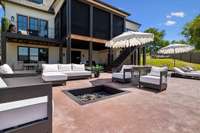$2,790,000 112 Sterling Rd - Hendersonville, TN 37075
This Luxury Lakefront home offers amazing views of Old Hickory Lake. As soon as you enter the front door, you recognize the quality of construction and attention to details. High end finishes throughout including fixtures, finishes, and millwork. This stunning home offers 4 Bedrooms and 5 full Baths which gives you plenty of room for you or your guests. The chef' s kitchen and the open floor plan provide a perfect environment for entertaining. The main level also includes the Primary BR, dedicated Office, Dining Room, and Screened Porch looking towards Old Hickory Lake. The Upper Level boasts 3 Bedrooms and 2 Baths, Den, and a Bonus Room with Wet Bar. The walkout Basement Level is an Entertainers Dream. Hidden Area behind shelf can be your own Speakeasy. Other basement areas include Kitchen, Living, Media Room with 100" screen, and a Workout Room. Outdoor features include Hot Tub, Pool Table, Firepit, and multiple sitting areas. Dock permit not possible.
Directions:Gallatin Rd N to Sanders Ferry Rd. Stay on Sanders Ferry Rd for 2 Miles to Sterling Rd. L onto Sterling Rd. Home is on the L.
Details
- MLS#: 2672036
- County: Sumner County, TN
- Subd: Martin R Curtis
- Style: Contemporary
- Stories: 3.00
- Full Baths: 5
- Bedrooms: 4
- Built: 2022 / EXIST
- Lot Size: 0.650 ac
Utilities
- Water: Public
- Sewer: Public Sewer
- Cooling: Central Air, Electric
- Heating: Central, Propane
Public Schools
- Elementary: Walton Ferry Elementary
- Middle/Junior: V G Hawkins Middle School
- High: Hendersonville High School
Property Information
- Constr: Brick, Stone
- Floors: Finished Wood, Tile
- Garage: 2 spaces / attached
- Parking Total: 2
- Basement: Finished
- Waterfront: Yes
- View: Lake
- Living: 21x15 / Great Room
- Dining: 14x12 / Separate
- Kitchen: 17x15
- Bed 1: 17x13 / Walk- In Closet( s)
- Bed 2: 15x14 / Bath
- Bed 3: 15x13
- Bed 4: 13x13
- Den: 20x14
- Bonus: 22x17 / Wet Bar
- Patio: Covered Patio, Covered Porch, Screened Deck
- Taxes: $7,432
Appliances/Misc.
- Fireplaces: 1
- Drapes: Remain
Features
- Dishwasher
- Disposal
- Microwave
- Refrigerator
- Entry Foyer
- High Ceilings
- Hot Tub
- Pantry
- Smart Thermostat
- Storage
- Walk-In Closet(s)
- Wet Bar
- Primary Bedroom Main Floor
- Kitchen Island
- Security System
Listing Agency
- Office: Vision Realty Partners, LLC
- Agent: Brad Shoulders
Information is Believed To Be Accurate But Not Guaranteed
Copyright 2024 RealTracs Solutions. All rights reserved.




































































